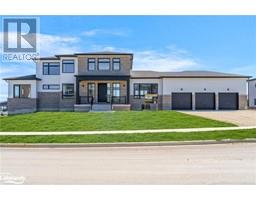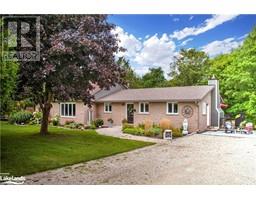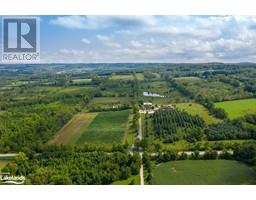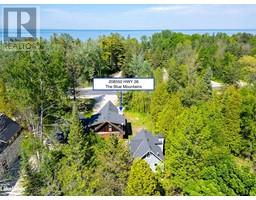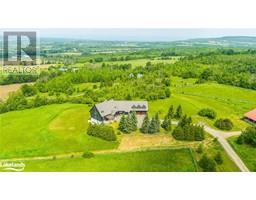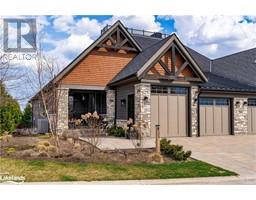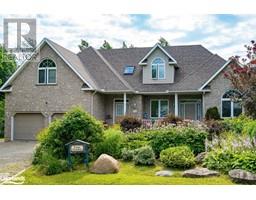122 EASTWIND Lane Blue Mountains, The Blue Mountains, Ontario, CA
Address: 122 EASTWIND Lane, The Blue Mountains, Ontario
Summary Report Property
- MKT ID40634427
- Building TypeHouse
- Property TypeSingle Family
- StatusBuy
- Added14 weeks ago
- Bedrooms4
- Bathrooms1
- Area1238 sq. ft.
- DirectionNo Data
- Added On16 Aug 2024
Property Overview
Welcome to this exceptionally rare 1.189-acre waterfront property with an astounding 400+ feet of private beachfront that’s available for the first time in over 50 years and presents a once-in-a-lifetime opportunity. Take in sensational sunrises and make incredible memories with family and friends on an expansive beach that instantly transports you to rest, relaxation and a deep connection to Georgian Bay. 112 Eastwind also boasts a prime vantage point for particularly stunning views of the escarpment and Georgian Peaks Ski Club just across the way. Located at the end of a private lane in an ultra quiet spot and a short walk to Peasemarsh Nature Preserve, a four-minute drive to Thornbury, four minutes to Georgian Bay Club for golf and just three minutes to the Peaks for skiiing. 112 Eastwind Lane currently features a charming four-bedroom bungalow cottage with wood burning fireplace, large deck and sizable detached garage with workshop. It also has large building envelope possibilities for the construction of a formidable dream home or recreational residence to pass down through future generations. * OPEN HOUSE Sunday August 18th 1:00-3:00pm * (id:51532)
Tags
| Property Summary |
|---|
| Building |
|---|
| Land |
|---|
| Level | Rooms | Dimensions |
|---|---|---|
| Main level | 3pc Bathroom | Measurements not available |
| Dining room | 18'1'' x 6'6'' | |
| Bedroom | 9'10'' x 9'2'' | |
| Bedroom | 10'5'' x 9'10'' | |
| Bedroom | 9'11'' x 9'9'' | |
| Bedroom | 12'2'' x 9'9'' | |
| Family room | 18'1'' x 13'4'' | |
| Living room | 19'11'' x 14'7'' | |
| Kitchen | 10'2'' x 8'8'' |
| Features | |||||
|---|---|---|---|---|---|
| Cul-de-sac | Visual exposure | Country residential | |||
| Detached Garage | Refrigerator | Stove | |||
| None | |||||














































