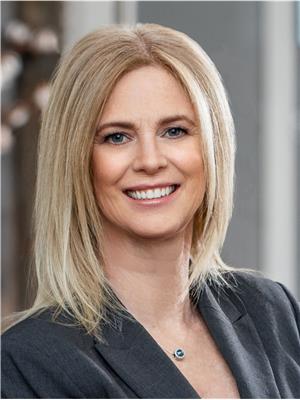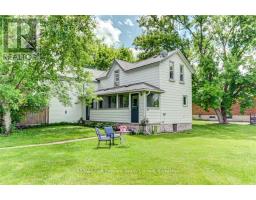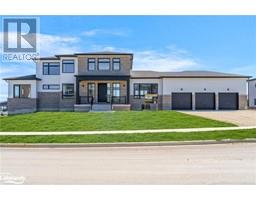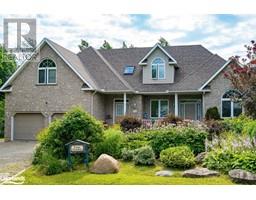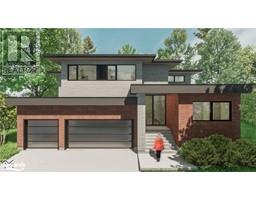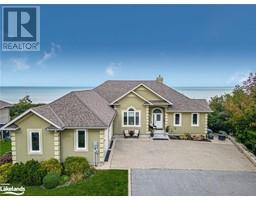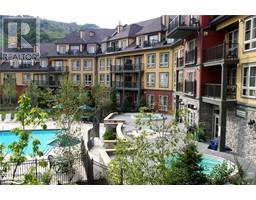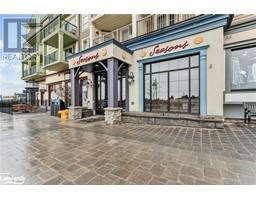110 SCOTTS Court Blue Mountains, The Blue Mountains, Ontario, CA
Address: 110 SCOTTS Court, The Blue Mountains, Ontario
Summary Report Property
- MKT ID40678915
- Building TypeHouse
- Property TypeSingle Family
- StatusBuy
- Added5 weeks ago
- Bedrooms4
- Bathrooms3
- Area3837 sq. ft.
- DirectionNo Data
- Added On03 Dec 2024
Property Overview
Prime Ski area and the Sparkling Blue Waters of Georgian Bay within Minutes of Your Door Step!! Nestled on 0.68 acres in The Blue Mountains on a cul-de-sac in a highly desirable neighborhood, this home is the ultimate four-season retreat! Elevate your lifestyle and live your legacy! Just minutes from both private and public ski clubs, championship golf courses, the Georgian Trail System, marinas, and the shores of Georgian Bay! Welcome to luxury living with over 3,800 square feet of finished space in this impressive brick bungalow featuring PRIVATE back yard oasis, 4 bedrooms/ 3 baths~ enhanced with exquisite design and elegant upgrades throughout. Features Include: 1.Open concept gourmet kitchen with a substantial island and stone countertops 2.Elite stainless steel appliances 3.Separate dining room 4.Principal rooms with views of the backyard oasis, including flagstone walkways, tiered deck, expansive patio, hot tub, and a 12 x 16-foot shed/studio with electricity 5.Main floor sun-soaked family room with a wood-burning fireplace 6.Spacious primary bedroom with a spa-inspired ensuite (heated floors) and massive walk-in closets 7.Two additional bedrooms and a 3-piece bath in a separate main floor wing 8.Main floor laundry with garage entrance. Lower Level Features: 1.Ideal for in-law or generational living 2.Generous family room with a gas fireplace 3.Kitchenette/servery 4.Sizeable bedroom 5.3-piece bath with a steam shower and heated floors 6.Separate entrance to the garage from the lower level 7.Large hobby/workshop room 8.Ski tuning area to keep your gear ready for the slopes 9.Cold room and spacious double garage Experience the best of mountain living~*boutique shops *restaurants *cafes/culinary delights *Art *Culture in Southern Georgian Bay! Enjoy skiing, snow shoeing, waterfront strolls, countryside walks or visit vineyards, orchards, or microbreweries. A multitude of amenities and activities await year-round. Get ready for ski season! (id:51532)
Tags
| Property Summary |
|---|
| Building |
|---|
| Land |
|---|
| Level | Rooms | Dimensions |
|---|---|---|
| Lower level | Storage | 5'4'' x 11'5'' |
| Cold room | 15'4'' x 5'6'' | |
| Other | 9'4'' x 13'3'' | |
| Mud room | 23'2'' x 7'7'' | |
| 3pc Bathroom | 11'2'' x 5'1'' | |
| Bedroom | 13'10'' x 16'0'' | |
| Storage | 15'0'' x 5'10'' | |
| Recreation room | 27'0'' x 29'10'' | |
| Utility room | 15'9'' x 11'4'' | |
| Main level | Other | 10'4'' x 7'5'' |
| Foyer | 12'7'' x 5'9'' | |
| Full bathroom | 15'9'' x 11'4'' | |
| Laundry room | 10'4'' x 6'3'' | |
| Den | 9'2'' x 8'4'' | |
| 3pc Bathroom | 7'11'' x 8'0'' | |
| Bedroom | 11'7'' x 11'9'' | |
| Bedroom | 11'10'' x 11'7'' | |
| Primary Bedroom | 16'8'' x 13'0'' | |
| Dining room | 12'7'' x 12'7'' | |
| Living room | 15'7'' x 19'3'' | |
| Kitchen | 19'6'' x 13'10'' |
| Features | |||||
|---|---|---|---|---|---|
| Cul-de-sac | Conservation/green belt | Wet bar | |||
| Paved driveway | Recreational | Sump Pump | |||
| Automatic Garage Door Opener | Attached Garage | Central Vacuum | |||
| Dishwasher | Dryer | Oven - Built-In | |||
| Refrigerator | Wet Bar | Washer | |||
| Microwave Built-in | Gas stove(s) | Hood Fan | |||
| Garage door opener | Central air conditioning | ||||


