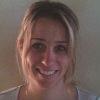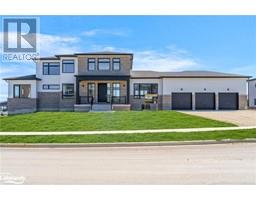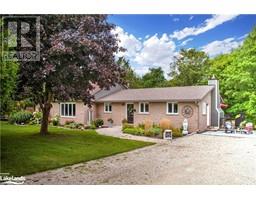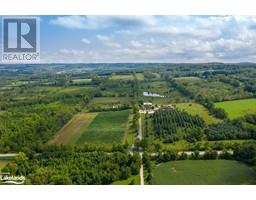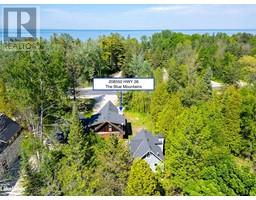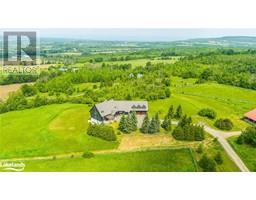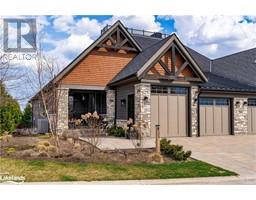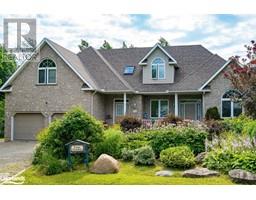587317 9TH Side Road Blue Mountains, The Blue Mountains, Ontario, CA
Address: 587317 9TH Side Road, The Blue Mountains, Ontario
Summary Report Property
- MKT ID40589012
- Building TypeHouse
- Property TypeSingle Family
- StatusBuy
- Added22 weeks ago
- Bedrooms3
- Bathrooms2
- Area1620 sq. ft.
- DirectionNo Data
- Added On18 Jun 2024
Property Overview
LOCATION LOCATION LOCATION. Dream of being surrounded by the most sought after parklands, having Duncan Caves right across the street, Kolapore and Old Baldy for neighbours? Being so close to Beaver Valley and other ski clubs yet being minutes to Thornbury, Kimberly, the top of Blue Mountain and Collingwood? Walk out your back door for direct trail access or open the front door to the many trails for mountain biking, x country skiing, hiking and snowshoeing. This 3 bed 2 bath home comes with a detached heated garage and an oversized secondary workshop to allow for at home business with great visibility or large equipment storage. Cozy up by the wood stove and entertain at the built in bar, or enjoy all seasons under the covered porch overlooking the forest. Large kitchen, walk outs from dining area, and primary bedroom and lower level, picture window in living room, main floor laundry, Come enjoy the seasons! (id:51532)
Tags
| Property Summary |
|---|
| Building |
|---|
| Land |
|---|
| Level | Rooms | Dimensions |
|---|---|---|
| Lower level | 3pc Bathroom | Measurements not available |
| Family room | 21'5'' x 27'9'' | |
| Main level | 3pc Bathroom | Measurements not available |
| Bedroom | 8'5'' x 9'11'' | |
| Bedroom | 11'9'' x 8'6'' | |
| Primary Bedroom | 12'0'' x 11'9'' | |
| Dining room | 12'4'' x 8'5'' | |
| Kitchen | 12'4'' x 11'6'' | |
| Living room | 11'9'' x 19'9'' | |
| Foyer | 13'10'' x 9'4'' |
| Features | |||||
|---|---|---|---|---|---|
| Southern exposure | Backs on greenbelt | Conservation/green belt | |||
| Country residential | Detached Garage | Dishwasher | |||
| Dryer | Refrigerator | Stove | |||
| Washer | Microwave Built-in | Window Coverings | |||
| Garage door opener | None | ||||
























