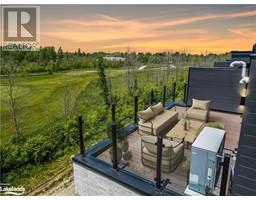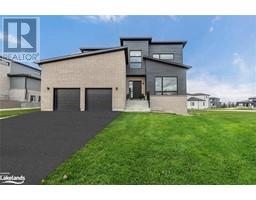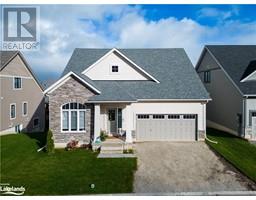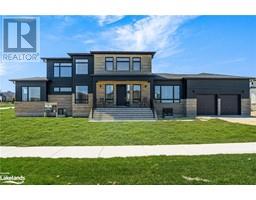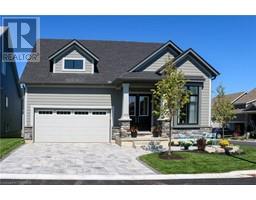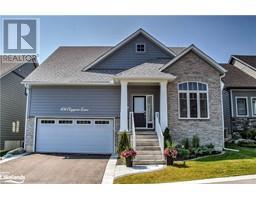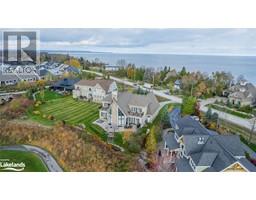12 ELMA Street N Blue Mountains, Thornbury, Ontario, CA
Address: 12 ELMA Street N, Thornbury, Ontario
Summary Report Property
- MKT ID40626224
- Building TypeHouse
- Property TypeSingle Family
- StatusBuy
- Added14 weeks ago
- Bedrooms4
- Bathrooms2
- Area1944 sq. ft.
- DirectionNo Data
- Added On13 Aug 2024
Property Overview
This stunning side-split residence nestled near the picturesque shores of Georgian Bay exudes a sense of pride of ownership. Mature trees, neatly-trimmed hedges, and perennial gardens surround the home, creating privacy and natural shade. With a short walk to Georgian Bay, Georgian Trail, shops and dining options of the nearby downtown, this home's exceptional location also offers convenient access to the area's recreational activities such as skiing, hiking, boating, golfing, and cycling. Situated on a generous lot, the home's welcoming interior features four bedrooms, two full baths, and an open-concept living area perfect for entertaining. The finished basement adds even more living space including a cozy family room/kitchenette ideal for relaxing. Beyond its impressive living spaces, this property also presents the possibility of generating rental income or accommodating an in-law suite, making it an incredibly attractive option for a wide range of buyers. An outdoor workshop (12 x 16) and a shed for extra storage finishes the property. For those seeking an exceptional living experience in one of Ontario's most picturesque and recreation-rich regions this home will not disappoint. Don't miss your chance to call this home your own! (id:51532)
Tags
| Property Summary |
|---|
| Building |
|---|
| Land |
|---|
| Level | Rooms | Dimensions |
|---|---|---|
| Lower level | Kitchen | 5'4'' x 11'1'' |
| Bedroom | 11'6'' x 11'0'' | |
| Bedroom | 11'10'' x 12'2'' | |
| 4pc Bathroom | 4'11'' x 11'0'' | |
| Utility room | 7'11'' x 9'0'' | |
| Family room | 14'11'' x 23'8'' | |
| Main level | 4pc Bathroom | 11'7'' x 4'11'' |
| Foyer | 14'6'' x 5'9'' | |
| Laundry room | 5'6'' x 9'7'' | |
| Living room | 17'4'' x 13'1'' | |
| Bedroom | 12'5'' x 11'7'' | |
| Bedroom | 12'5'' x 12'11'' | |
| Dining room | 7'6'' x 11'7'' | |
| Kitchen | 12'8'' x 11'7'' |
| Features | |||||
|---|---|---|---|---|---|
| Paved driveway | Attached Garage | Dishwasher | |||
| Dryer | Freezer | Microwave | |||
| Refrigerator | Stove | Washer | |||
| Window Coverings | Ductless | ||||







































