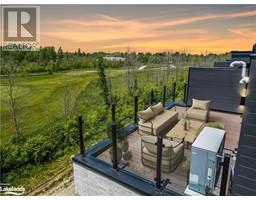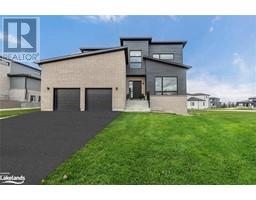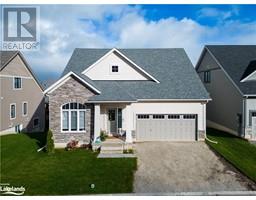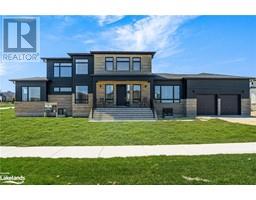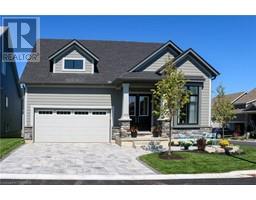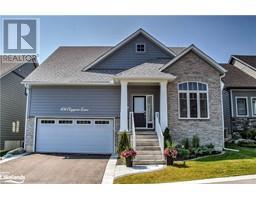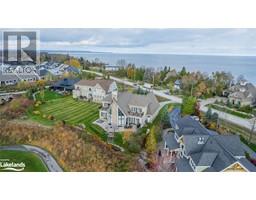150 VICTORIA Street S Unit# 122 Blue Mountains, Thornbury, Ontario, CA
Address: 150 VICTORIA Street S Unit# 122, Thornbury, Ontario
Summary Report Property
- MKT ID40590888
- Building TypeRow / Townhouse
- Property TypeSingle Family
- StatusBuy
- Added22 weeks ago
- Bedrooms3
- Bathrooms2
- Area1475 sq. ft.
- DirectionNo Data
- Added On18 Jun 2024
Property Overview
New great price!! This condo is a MUST SEE! From the moment you walk into this unit, you will see why unit #122 is special. Every detail has been thought of, from the beautiful, engineered hardwood throughout the upper level, to the new kitchen with island with seating. This open concept main floor offers serene living with tons of open space. Enjoy a fire in the wood burning fireplace or cook up your favourite meal in the chef's kitchen with stone counters and stainless-steel appliances. Completing the main floor are the updated 3-piece bath and primary bedroom. Head downstairs to your additional 2 bedrooms plus den, 4-piece bath and laundry. This unit offers 2 options for relaxing outdoors and is ideally located, backing onto green space and close to tennis courts and pools. This thoughtfully renovated unit takes the Applejack model and totally rethinks the use of space. You must see it to believe. Don't miss out, schedule your showing today. (id:51532)
Tags
| Property Summary |
|---|
| Building |
|---|
| Land |
|---|
| Level | Rooms | Dimensions |
|---|---|---|
| Lower level | Bedroom | 11'6'' x 13'2'' |
| Den | 9'6'' x 10'6'' | |
| Bedroom | 11'6'' x 9'2'' | |
| 4pc Bathroom | 11'6'' x 7'5'' | |
| Main level | Primary Bedroom | 10'7'' x 13'0'' |
| Living room | 14'2'' x 16'10'' | |
| Kitchen | 8'4'' x 17'9'' | |
| 3pc Bathroom | 7'5'' x 7'7'' |
| Features | |||||
|---|---|---|---|---|---|
| Balcony | Paved driveway | Skylight | |||
| Visitor Parking | Dishwasher | Dryer | |||
| Refrigerator | Stove | Washer | |||
| Hood Fan | None | ||||

















