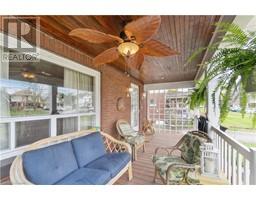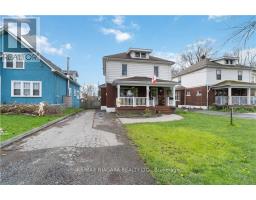33 NAPLES Court 558 - Confederation Heights, Thorold, Ontario, CA
Address: 33 NAPLES Court, Thorold, Ontario
Summary Report Property
- MKT ID40610596
- Building TypeHouse
- Property TypeSingle Family
- StatusBuy
- Added18 weeks ago
- Bedrooms3
- Bathrooms2
- Area2000 sq. ft.
- DirectionNo Data
- Added On13 Jul 2024
Property Overview
Beautifully updated detached 3 Bedroom 2 Bathroom 2 Storey home with attached garage and fully fenced yard located in Confederation Heights, surrounded by mature trees and tucked away on quiet family oriented cul-de-sac! Cozy front porch, welcoming foyer leading to bright eat-in kitchen with gas range and plenty of cupboard space. Living room open to dining room with patio sliding door to raised deck and private fully fenced yard- perfect for entertaining and family bbq’s. Main floor powder room. Beautiful staircase with high ceilings allowing natural light leads to 3 Spacious bedrooms upstairs and 4PC Bath. Finished basement level with kitchen converted to large laundry room and large recreation room featuring fireplace with beautiful brick mantle. Such a cozy space for family movie nights! Many updates done over the years including: Windows and doors 2008, Water Heater 2023 (owned), Front deck 2017, Shingles 2006, Central vac 2022, Flooring 2014-2023. Close to parks, schools and all amenities. Mel Swartz park walking/conservation park 5-10 minute walk. Confederation park 5 minute walk. Winterberry park 10-15 minute walk. Direct Bus Route to Brock University. Short Drive to Pen Centre Shopping. Book your tour today! Quick possession available! (id:51532)
Tags
| Property Summary |
|---|
| Building |
|---|
| Land |
|---|
| Level | Rooms | Dimensions |
|---|---|---|
| Second level | 4pc Bathroom | 4'0'' |
| Bedroom | 12'11'' x 12'10'' | |
| Bedroom | 11'6'' x 11'10'' | |
| Primary Bedroom | 15'2'' x 12'11'' | |
| Basement | Laundry room | 21'8'' x 15'10'' |
| Recreation room | 21'8'' x 15'10'' | |
| Main level | 2pc Bathroom | Measurements not available |
| Living room | 13'11'' x 16'0'' | |
| Dining room | 10'10'' x 8'5'' | |
| Kitchen | 21'6'' x 7'4'' |
| Features | |||||
|---|---|---|---|---|---|
| Cul-de-sac | Paved driveway | Attached Garage | |||
| Central air conditioning | |||||











































































