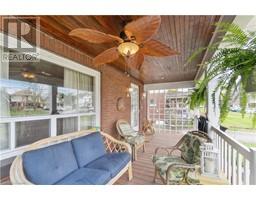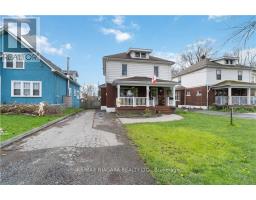14 STOCKWELL Road 437 - Lakeshore, St. Catharines, Ontario, CA
Address: 14 STOCKWELL Road, St. Catharines, Ontario
Summary Report Property
- MKT ID40613811
- Building TypeHouse
- Property TypeSingle Family
- StatusBuy
- Added20 weeks ago
- Bedrooms3
- Bathrooms2
- Area1350 sq. ft.
- DirectionNo Data
- Added On30 Jun 2024
Property Overview
Welcome to 14 Stockwell Rd. This fully finished 3 bedroom, 2 Bath semi detached offers such incredible curb appeal with new stamped concrete 5 car driveway and is situated on a quiet cul de sac just 5 minutes from beautiful Port Dalhousie! Bright open concept living room to dining room. Many kitchen updates including quartz counter tops and under mount sink. Patio sliding door walkout to updated deck and private fully fenced yard. Spacious bedrooms and renovated bathrooms. Patio doors from dining room to a huge fully fenced in backyard. Many recent updates including: stamped concrete driveway 2023, fridge, microwave, dryer 2024, updated living room and second level engineered hardwood flooring 2024, basement 3pc bathroom with glass shower 2023. New Hydro panel 2023, new deck 2023, quartz countertops and Undermount sink 2023. Don't miss out on this opportunity to enjoy walking to the beach, the Martindale Pond, and fabulous restaurants, or a short drive to world renowned wineries and distilleries! Immediate possession is available! Seller willing to sell fully furnished if interested. (id:51532)
Tags
| Property Summary |
|---|
| Building |
|---|
| Land |
|---|
| Level | Rooms | Dimensions |
|---|---|---|
| Second level | 4pc Bathroom | Measurements not available |
| Bedroom | 9'10'' x 8'6'' | |
| Bedroom | 13'0'' x 8'0'' | |
| Bedroom | 11'6'' x 9'11'' | |
| Basement | 3pc Bathroom | Measurements not available |
| Recreation room | 15'4'' x 14'0'' | |
| Main level | Living room | 13'4'' x 12'0'' |
| Dining room | 9'6'' x 8'3'' | |
| Kitchen | 10'3'' x 9'5'' |
| Features | |||||
|---|---|---|---|---|---|
| Cul-de-sac | Dryer | Refrigerator | |||
| Stove | Washer | Microwave Built-in | |||
| Central air conditioning | |||||


































































