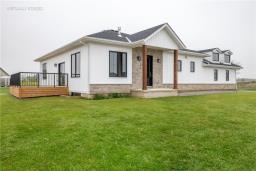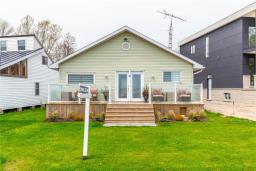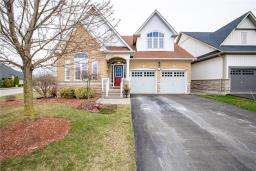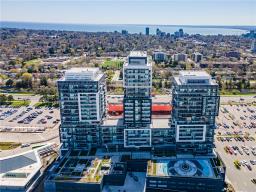89 QUEEN Street S, Thorold, Ontario, CA
Address: 89 QUEEN Street S, Thorold, Ontario
Summary Report Property
- MKT IDH4200457
- Building TypeHouse
- Property TypeSingle Family
- StatusBuy
- Added18 weeks ago
- Bedrooms3
- Bathrooms3
- Area1709 sq. ft.
- DirectionNo Data
- Added On17 Jul 2024
Property Overview
Welcome 89 Queen St S! Solid brick meticulously maintained 3 bedrooms / 3-bathroom 2 story with potential in law-suite located in a fantastic Thorold neighborhood that is central to everything. This spotless home boasts pristine laminate flooring throughout, large principal rooms, newer roof, windows etc. The galley kitchen is bright & updated with island to enjoy the morning coffee that walks out to the fully fenced backyard on a large gorgeous lot with massive shed. is highlighted by full washroom, a wet bar and jacuzzi perfect for cozy nights at home and entertaining or perhaps possible additional rental income? Spacious driveway has room for at least 4 vehicles plus the attached garage. Schools & parks are a close walk, close proximity to the Welland Canal, downtown Thorold, shopping, restaurants, highway access and more! (id:51532)
Tags
| Property Summary |
|---|
| Building |
|---|
| Land |
|---|
| Level | Rooms | Dimensions |
|---|---|---|
| Second level | 4pc Bathroom | Measurements not available |
| Bedroom | 12' 0'' x 11' 0'' | |
| Bedroom | 12' 6'' x 10' 0'' | |
| Primary Bedroom | 16' 6'' x 11' 0'' | |
| Basement | Recreation room | 26' 3'' x 13' 4'' |
| Laundry room | Measurements not available | |
| 3pc Bathroom | Measurements not available | |
| Ground level | 2pc Bathroom | Measurements not available |
| Living room | 14' 9'' x 11' 4'' | |
| Den | 16' 4'' x 14' 9'' | |
| Kitchen | 11' 2'' x 9' 0'' | |
| Dining room | 11' 4'' x 9' 9'' |
| Features | |||||
|---|---|---|---|---|---|
| Double width or more driveway | Country residential | Attached Garage | |||
| Central air conditioning | |||||







































































