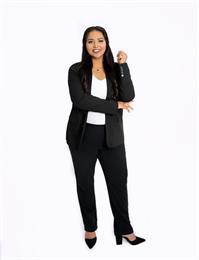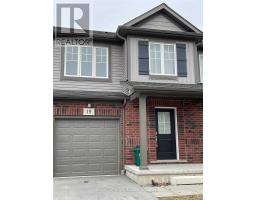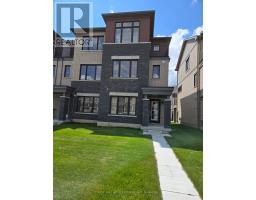1244 HURRICANE Road Unit# UPPER 562 - Hurricane/Merrittville, Thorold, Ontario, CA
Address: 1244 HURRICANE Road Unit# UPPER, Thorold, Ontario
Summary Report Property
- MKT ID40618936
- Building TypeHouse
- Property TypeSingle Family
- StatusRent
- Added13 weeks ago
- Bedrooms3
- Bathrooms2
- AreaNo Data sq. ft.
- DirectionNo Data
- Added On14 Jul 2024
Property Overview
Experience tranquilly and luxury in this beautiful farmhouse situated on a serene ravine lot. This home offers three spacious bedrooms, including a master bedroom with an ensuite and one additional full bathroom. Impeccable finishes throughout all rooms and living areas. Numerous lighting fixtures enhance the home's beauty. A spacious, wide-open kitchen is perfect for cooking and entertaining. Unbelievable parking space, accommodating up to 15 cars. Enjoy the natural surroundings while being close to all amenities. The basement is rented separately, providing privacy and space. No stress of monthly bills, as rent includes all utilities. Don't miss out on this unique opportunity to lease a luxurious and serene farmhouse. Contact us today for more information and to schedule a viewing. (id:51532)
Tags
| Property Summary |
|---|
| Building |
|---|
| Land |
|---|
| Level | Rooms | Dimensions |
|---|---|---|
| Main level | Laundry room | Measurements not available |
| 3pc Bathroom | Measurements not available | |
| Bedroom | 12'0'' x 13'3'' | |
| Bedroom | 12'0'' x 11'0'' | |
| Full bathroom | Measurements not available | |
| Primary Bedroom | 14'0'' x 14'0'' | |
| Family room | 16'8'' x 11'8'' | |
| Living room | 20'0'' x 14'0'' | |
| Kitchen | 17'9'' x 16'0'' |
| Features | |||||
|---|---|---|---|---|---|
| Ravine | Conservation/green belt | Detached Garage | |||
| Dishwasher | Dryer | Refrigerator | |||
| Stove | Washer | Microwave Built-in | |||
| Central air conditioning | |||||















































