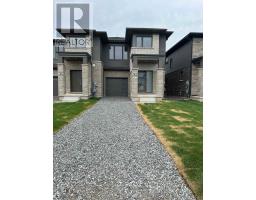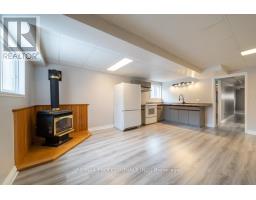186 MCCABE Avenue 766 - Hwy 406/Welland, Welland, Ontario, CA
Address: 186 MCCABE Avenue, Welland, Ontario
Summary Report Property
- MKT ID40637875
- Building TypeHouse
- Property TypeSingle Family
- StatusRent
- Added12 weeks ago
- Bedrooms6
- Bathrooms5
- AreaNo Data sq. ft.
- DirectionNo Data
- Added On27 Aug 2024
Property Overview
Uncover your perfect home in the desirable neighbourhood of Welland! Welcome to 186 McCabe Avenue, a stunning and fully upgraded property that offers the perfect opportunity if you’re in search of a spacious family home. This beautiful property boasts six generously sized bedrooms, four located on the upper level and two in the basement, providing ample space for family, guests, or tenants. The property has 4.5 bathrooms, including a master ensuite, so morning routines will be a breeze. The thoughtful layout ensures comfort and convenience for everyone. The open-concept living, dining, and kitchen areas on both the main floor and in the basement create a welcoming and versatile environment, perfect for entertaining or everyday living. The attached double garage and a driveway that accommodates up to four vehicles ensure that parking is never an issue for family members or tenants. Every room in this home has been thoughtfully designed and upgraded to meet modern standards of comfort and style. Convenience is paramount, with schools, parks, trails, and major highways just moments away. Imagine having everything you need at your fingertips, from grocery stores to local amenities. Don’t miss out on this incredible opportunity! 186 McCabe Avenue is a must-see. Schedule a showing today and make this stunning property your own! (id:51532)
Tags
| Property Summary |
|---|
| Building |
|---|
| Land |
|---|
| Level | Rooms | Dimensions |
|---|---|---|
| Second level | 3pc Bathroom | Measurements not available |
| 3pc Bathroom | Measurements not available | |
| Bedroom | Measurements not available | |
| Bedroom | Measurements not available | |
| Bedroom | Measurements not available | |
| Full bathroom | Measurements not available | |
| Primary Bedroom | Measurements not available | |
| Basement | Kitchen | Measurements not available |
| 3pc Bathroom | Measurements not available | |
| Bedroom | Measurements not available | |
| Bedroom | Measurements not available | |
| Main level | 2pc Bathroom | Measurements not available |
| Breakfast | Measurements not available | |
| Great room | Measurements not available | |
| Kitchen | Measurements not available |
| Features | |||||
|---|---|---|---|---|---|
| Sump Pump | Attached Garage | Dishwasher | |||
| Dryer | Refrigerator | Stove | |||
| Washer | Central air conditioning | ||||



























































