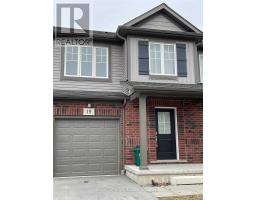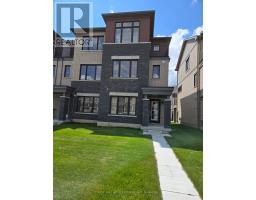31 SUN HAVEN LANE 556 - Allanburg/Thorold South, Thorold, Ontario, CA
Address: 31 SUN HAVEN LANE, Thorold, Ontario
Summary Report Property
- MKT ID40629326
- Building TypeRow / Townhouse
- Property TypeSingle Family
- StatusRent
- Added14 weeks ago
- Bedrooms3
- Bathrooms3
- AreaNo Data sq. ft.
- DirectionNo Data
- Added On13 Aug 2024
Property Overview
Stunning Townhouse like new in townhome with Upgraded Premium Elevation has just hit the market for lease in the Rolling Meadows community of Thorold. Showcasing a beautiful exterior, this home has so much to offer as you walk inside. Beautiful open concept layout on the main level, hardwood flooring, access to the home through the Garage pantry next to the kitchen and much more! As you walk up to the upper level, you will find 3 decent size bedrooms with the Master coming with its Walk/In Closet and attached En-Suite and another 4-pc bathroom on the second level. The unfinished basement leaves great potential for you to come and finish it according to your own visualization, could be perfect for an In-Law Suite. Located in the peaceful community of Thorold, this home is close to most of the amenities such as Schools, Parks, Major Highways and a 5 mins drive to Niagara Falls. Book your Showing Today!! (id:51532)
Tags
| Property Summary |
|---|
| Building |
|---|
| Land |
|---|
| Level | Rooms | Dimensions |
|---|---|---|
| Second level | Laundry room | 7'5'' x 5'9'' |
| 4pc Bathroom | Measurements not available | |
| Bedroom | 12'6'' x 9'0'' | |
| Bedroom | 12'0'' x 9'8'' | |
| 4pc Bathroom | Measurements not available | |
| Primary Bedroom | 14'6'' x 13'2'' | |
| Main level | 2pc Bathroom | Measurements not available |
| Dinette | 10'0'' x 8'8'' | |
| Kitchen | 9'0'' x 8'8'' | |
| Great room | 22'6'' x 10'8'' |
| Features | |||||
|---|---|---|---|---|---|
| Attached Garage | Dishwasher | Dryer | |||
| Refrigerator | Stove | Washer | |||
| Central air conditioning | |||||



































































