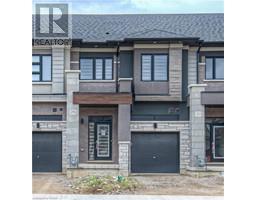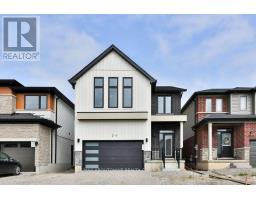77 DIANA AVENUE Unit# 1 2073 - Empire, Brantford, Ontario, CA
Address: 77 DIANA AVENUE Unit# 1, Brantford, Ontario
Summary Report Property
- MKT ID40636513
- Building TypeRow / Townhouse
- Property TypeSingle Family
- StatusRent
- Added12 weeks ago
- Bedrooms3
- Bathrooms3
- AreaNo Data sq. ft.
- DirectionNo Data
- Added On23 Aug 2024
Property Overview
Welcome to 77 Diana Avenue Unit 1, this beautiful End Unit Townhome located in West Brantford. This spacious brick and stone home is offering 1580 sq. ft., 3 bedrooms and 2.5 bathrooms. It has a special location of being on a Corner lot with extra number of windows allowing more sunlight and fresh air into the property. The home has an open concept eat in Kitchen with island overlooking the Family room, beautiful countertop and high-end stainless steel appliances. The second floor has a huge primary bedroom with a large walk in closet, 4 pieces ensuite and the other 2 very good sized bedrooms share the 3 pieces bathroom. The laundry room with oversized, high-end washer and dryer complete the second floor. This home is walking distance to Elementary and secondary schools, parks, shopping plaza, amenities and bus system. (id:51532)
Tags
| Property Summary |
|---|
| Building |
|---|
| Land |
|---|
| Level | Rooms | Dimensions |
|---|---|---|
| Second level | Laundry room | Measurements not available |
| 4pc Bathroom | Measurements not available | |
| Bedroom | 11'7'' x 9'0'' | |
| Bedroom | 14'1'' x 8'9'' | |
| 4pc Bathroom | Measurements not available | |
| Primary Bedroom | 17'11'' x 12'9'' | |
| Main level | 2pc Bathroom | Measurements not available |
| Kitchen | 11'8'' x 10'7'' | |
| Great room | 18'1'' x 15'0'' |
| Features | |||||
|---|---|---|---|---|---|
| Ravine | Sump Pump | Attached Garage | |||
| Dishwasher | Dryer | Refrigerator | |||
| Stove | Washer | Microwave Built-in | |||
| Central air conditioning | |||||






























































