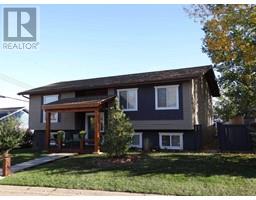220 4 Avenue S, Three Hills, Alberta, CA
Address: 220 4 Avenue S, Three Hills, Alberta
Summary Report Property
- MKT IDA2195001
- Building TypeHouse
- Property TypeSingle Family
- StatusBuy
- Added6 days ago
- Bedrooms4
- Bathrooms2
- Area1064 sq. ft.
- DirectionNo Data
- Added On16 Feb 2025
Property Overview
Gorgeous 4 Bedroom home with 2 Full Bathrooms c/w Detached Garage . Great for a Family or first time buyer, downsizing, or add to your rental property inventory , Main floor has an open concept, bright and welcoming living space. New paint upstairs and down, this home will catch your eye for all the right reasons. Newer Kitchen Appliances, Flooring recently replaced as well other little touches to make this move in ready. Basement is fully developed With a Kitchenette area. It also Has a newer interior weeping tile system (2015)with battery backup that pumps to outside. This system was professionally done by Doug Lacey Basement Systems in 2015. Covered patio in back of home providing that BBQ shelter area. Several raised garden beds let you excercise your greenthumb. Shingles in 2016, Fencing recently modified and upgraded. Has a Large RV parking area. New Garage Door and opener. New front and Rear doors as well a new front Covered Deck. Make this a first on your list. (id:51532)
Tags
| Property Summary |
|---|
| Building |
|---|
| Land |
|---|
| Level | Rooms | Dimensions |
|---|---|---|
| Basement | Kitchen | 11.42 Ft x 9.58 Ft |
| Pantry | 6.25 Ft x 5.33 Ft | |
| Laundry room | 7.75 Ft x 3.83 Ft | |
| Bedroom | 13.58 Ft x 8.83 Ft | |
| 4pc Bathroom | 7.67 Ft x 5.42 Ft | |
| Family room | 15.58 Ft x 12.58 Ft | |
| Bedroom | 12.67 Ft x 9.75 Ft | |
| Cold room | 13.08 Ft x 3.08 Ft | |
| Furnace | 8.50 Ft x 4.58 Ft | |
| Main level | Foyer | 6.75 Ft x 6.50 Ft |
| Living room | 13.50 Ft x 13.33 Ft | |
| Dining room | 12.92 Ft x 11.83 Ft | |
| Kitchen | 9.33 Ft x 7.92 Ft | |
| Other | 9.83 Ft x 3.25 Ft | |
| Pantry | 9.67 Ft x 3.67 Ft | |
| Bedroom | 11.67 Ft x 9.42 Ft | |
| Primary Bedroom | 13.25 Ft x 11.75 Ft | |
| 4pc Bathroom | 8.50 Ft x 6.92 Ft |
| Features | |||||
|---|---|---|---|---|---|
| Back lane | Detached Garage(1) | Washer | |||
| Refrigerator | Range - Electric | Dishwasher | |||
| Dryer | Microwave Range Hood Combo | Garage door opener | |||
| None | |||||




































