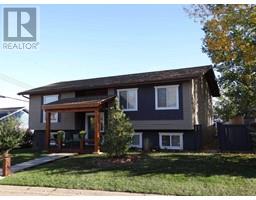231 3 Avenue NE, Three Hills, Alberta, CA
Address: 231 3 Avenue NE, Three Hills, Alberta
Summary Report Property
- MKT IDA2182393
- Building TypeDuplex
- Property TypeSingle Family
- StatusBuy
- Added10 weeks ago
- Bedrooms4
- Bathrooms2
- Area997 sq. ft.
- DirectionNo Data
- Added On08 Dec 2024
Property Overview
Here is that Half duplex in the Perfect Location you've been waiting for to come on the market in Three Hills! An open concept bungalow style with fully finished basement that has a layout with a great unique design. Plus the ATTACHED rear garage is convenient and highly functional . Situated across from a park, and Sports complex with limited neighbours, easy and close access to public parks, playgounds, indoor pool, gym, arena, curling rink and you are just walking distance to shopping, Prairie College and and more. A charming covered front Veranda you enter the Foyer then a Balanced and well proportioned living space that is open to the Large Dining/Kitchen area. Great for a quiet evening at home or entertaining guests. Down the hall you find the 4 pc bath, a convienieny Laundy, and A Large PRIMARY Bedroom and a second bedroom . The Primary Bedroom has a cute and functional nook perfect for a bookshelf and a rocker, a desk, or make up table. 2 large closets and lots of natural light. The back entry connects you to your convenient single attached garage. No snow no rain, and a warm car protected from the elements . The back entry has lots of room for coats, shoes, boots, and more. Downstairs fully finished with smart storage, a 3 piece bath, 2 bedrooms, One even has a walk in Closet. Also a Massive Family Room Area. With another office area. Great location for retiring or Your family to get started. (id:51532)
Tags
| Property Summary |
|---|
| Building |
|---|
| Land |
|---|
| Level | Rooms | Dimensions |
|---|---|---|
| Basement | Family room | 21.17 M x 13.17 M |
| Furnace | 8.58 M x 4.92 M | |
| 3pc Bathroom | 9.75 M x 4.92 M | |
| Storage | 14.33 M x 4.92 M | |
| Bedroom | 13.08 M x 11.08 M | |
| Other | 6.00 M x 5.00 M | |
| Bedroom | 12.58 M x 8.83 M | |
| Office | 9.92 M x 5.42 M | |
| Main level | Living room | 12.08 M x 14.42 M |
| Foyer | 6.83 M x 4.42 M | |
| Dining room | 10.25 M x 9.75 M | |
| Kitchen | 12.50 M x 9.58 M | |
| Primary Bedroom | 11.92 M x 13.33 M | |
| Bedroom | 10.92 M x 9.08 M | |
| 4pc Bathroom | 8.92 M x 4.92 M | |
| Laundry room | 6.00 M x 5.75 M | |
| Other | 5.50 M x 5.67 M |
| Features | |||||
|---|---|---|---|---|---|
| Back lane | PVC window | Closet Organizers | |||
| Gravel | Attached Garage(1) | Refrigerator | |||
| Dishwasher | Range | None | |||




































