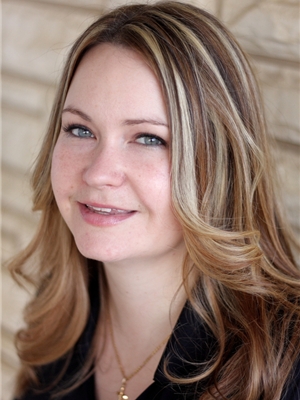418 5 Street SE, Three Hills, Alberta, CA
Address: 418 5 Street SE, Three Hills, Alberta
Summary Report Property
- MKT IDA2144207
- Building TypeManufactured Home
- Property TypeSingle Family
- StatusBuy
- Added13 weeks ago
- Bedrooms3
- Bathrooms1
- Area1353 sq. ft.
- DirectionNo Data
- Added On19 Aug 2024
Property Overview
Welcome to this charming mobile home with a spacious addition, perfect for comfortable living in Three Hills. This home features 4 bedrooms, offering ample space for a growing family or guests. The large family room with vaulted ceiling provides a welcoming atmosphere for relaxation and entertainment.You’ll appreciate the cozy woodstove during colder months, adding both warmth and character to the home. Step outside to the back porch, ideal for enjoying your morning coffee or hosting summer barbecues. The property sits on a nice lot, providing plenty of outdoor space for gardening, play, or simply unwinding.Inside, a bonus room offers flexibility for a home office, hobby space, or extra storage. Recent updates include a new front door and some new windows, enhancing both curb appeal and energy efficiency. While the home needs some TLC, it presents a fantastic opportunity to add your personal touches and or a great opportunity to get into the rental market! Don’t miss out on this unique property that combines potential and charm in a great location. (id:51532)
Tags
| Property Summary |
|---|
| Building |
|---|
| Land |
|---|
| Level | Rooms | Dimensions |
|---|---|---|
| Main level | Kitchen | 11.17 Ft x 12.00 Ft |
| Dining room | 14.08 Ft x 11.17 Ft | |
| Living room | 21.58 Ft x 12.67 Ft | |
| Bedroom | 7.67 Ft x 8.50 Ft | |
| Bedroom | 9.33 Ft x 11.83 Ft | |
| Primary Bedroom | 11.58 Ft x 11.17 Ft | |
| Bonus Room | 12.67 Ft x 11.50 Ft | |
| 4pc Bathroom | .00 Ft x .00 Ft |
| Features | |||||
|---|---|---|---|---|---|
| See remarks | Back lane | Other | |||
| Parking Pad | Refrigerator | Stove | |||
| Microwave | Washer & Dryer | None | |||






















