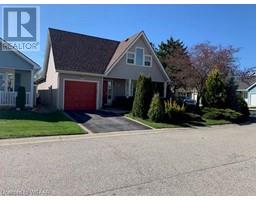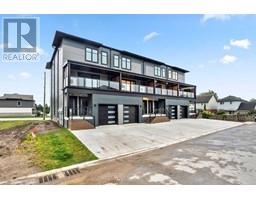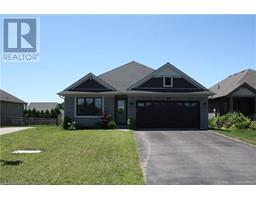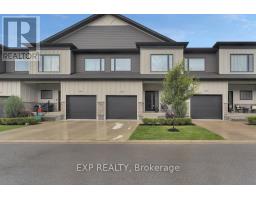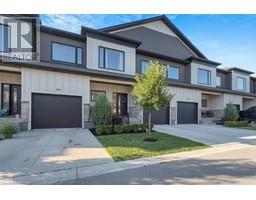11 SERES Drive Tillsonburg, Tillsonburg, Ontario, CA
Address: 11 SERES Drive, Tillsonburg, Ontario
Summary Report Property
- MKT ID40628149
- Building TypeHouse
- Property TypeSingle Family
- StatusBuy
- Added14 weeks ago
- Bedrooms2
- Bathrooms2
- Area1800 sq. ft.
- DirectionNo Data
- Added On14 Aug 2024
Property Overview
Welcome to your future home nestled in the prestigious Hickory Hills community! This meticulously maintained Garden Hill Model II is 1800 sq ft and offers a perfect blend of modern living and timeless charm. As you step inside, you'll be greeted by the warmth of hardwood floors leading you through the inviting living spaces. The heart of the home features a cozy gas fireplace and French doors that open from the living room to a quiet deck with roll-out canopy.The kitchen boasts solid cabinetry, ample storage, and a breakfast bar perfect for casual dining. The thoughtfully designed space and efficient layout make meal preparation a breeze.This classic design provides 2 large bedrooms, 2 bathrooms, and a spacious loft area. The primary bedroom includes an ensuite bathroom, dressing area and walk-in closet. The sunlit loft can be utilized as a home office, media room, or a guest retreat, catering to your lifestyle needs.This home comes with desirable upgrades including a newer roof, furnace, and windows, ensuring peace of mind for years to come. A new concrete driveway adds to the convenience and aesthetics of the property. Imagine enjoying your morning coffee on the large covered front porch, while you look out at the beautifully landscaped garden.In addition to the exceptional features of the home, residents of this community enjoy access to the Hickory Hills Community Center, boasting numerous multi-use rooms, an outdoor pool, and a hot tub.Don't miss this opportunity to own a piece of paradise in this established adult lifestyle community! Schedule your private viewing today and make this dream home yours. The Buyer acknowledges there is a one time transfer fee of $2,000 and an annual fee of $385 payable to The Hickory Hills Association. Schedule B must be attached to all offers. All measurements and taxes are approximate. (id:51532)
Tags
| Property Summary |
|---|
| Building |
|---|
| Land |
|---|
| Level | Rooms | Dimensions |
|---|---|---|
| Second level | Loft | 19'0'' x 12'6'' |
| Main level | 4pc Bathroom | Measurements not available |
| Laundry room | 9'0'' x 5'8'' | |
| Bedroom | 12'0'' x 12'0'' | |
| Full bathroom | Measurements not available | |
| Primary Bedroom | 14'8'' x 13'8'' | |
| Dining room | 14'0'' x 9'0'' | |
| Kitchen | 12'8'' x 9'0'' | |
| Living room | 22'0'' x 20'0'' |
| Features | |||||
|---|---|---|---|---|---|
| Automatic Garage Door Opener | Attached Garage | Central Vacuum | |||
| Dishwasher | Dryer | Refrigerator | |||
| Washer | Microwave Built-in | Window Coverings | |||
| Garage door opener | Central air conditioning | ||||








































