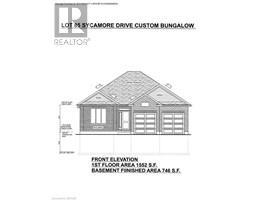144 CONCESSION Street E Unit# 22 Tillsonburg, Tillsonburg, Ontario, CA
Address: 144 CONCESSION Street E Unit# 22, Tillsonburg, Ontario
Summary Report Property
- MKT ID40684673
- Building TypeRow / Townhouse
- Property TypeSingle Family
- StatusBuy
- Added12 weeks ago
- Bedrooms2
- Bathrooms2
- Area1300 sq. ft.
- DirectionNo Data
- Added On13 Dec 2024
Property Overview
AFFORDABLE UNIT IN WELL-RUN CONDO CORP WITH LOWER FEES!!! This Tillsonburg townhouse has everything you need! Step through the front door and find an efficient foyer and closet, quaint dining area, well-appointed galley kitchen and a spacious living room that walks out to rear yard and private patio area. Upstairs, enjoy 2 large bedrooms with ample closet space as well as a 4pc bath. Downstairs, enjoy a finished basement with rec room, 3pc bath, laundry with newer furnace/AC, rental hot water tank, washer/dryer and additional storage. 144 Concession is located only steps from playgrounds, ballparks and trails. Walking distance to schools, shopping, Community centre and Lake Lisgar. This condo community is a nice mix of families and empty nesters. It is responsibly ran with some of the more affordable condo fees in the area with most of the major items being completed in recent years - roof, windows, doors - OH MY! It has one assigned spot per unit, but allows for plenty of additional guest and visitor parking in a convenient overflow lot with access from Maple Lane. The complex also boasts green common areas and pets are very welcome! Don't let this opportunity pass you by! (id:51532)
Tags
| Property Summary |
|---|
| Building |
|---|
| Land |
|---|
| Level | Rooms | Dimensions |
|---|---|---|
| Second level | 4pc Bathroom | Measurements not available |
| Bedroom | 10'8'' x 11'5'' | |
| Primary Bedroom | 14'11'' x 10'10'' | |
| Basement | 3pc Bathroom | Measurements not available |
| Laundry room | 8'0'' x 8'0'' | |
| Recreation room | 10'8'' x 14'2'' | |
| Main level | Living room | 10'11'' x 10'10'' |
| Kitchen | 8'0'' x 7'11'' | |
| Dining room | 10'3'' x 8'6'' |
| Features | |||||
|---|---|---|---|---|---|
| Cul-de-sac | Visitor Parking | Dishwasher | |||
| Dryer | Microwave | Refrigerator | |||
| Washer | Central air conditioning | ||||






































