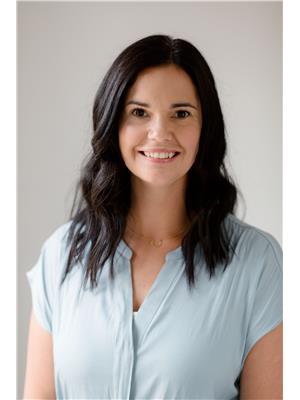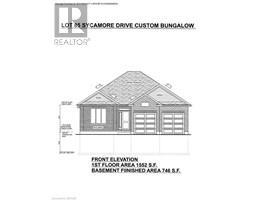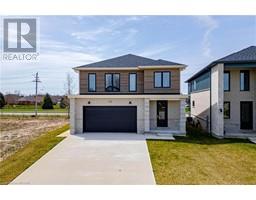380 QUARTER TOWN Line Unit# 30 Tillsonburg, Tillsonburg, Ontario, CA
Address: 380 QUARTER TOWN Line Unit# 30, Tillsonburg, Ontario
Summary Report Property
- MKT ID40680618
- Building TypeApartment
- Property TypeSingle Family
- StatusBuy
- Added11 weeks ago
- Bedrooms3
- Bathrooms2
- Area1230 sq. ft.
- DirectionNo Data
- Added On04 Dec 2024
Property Overview
Charming 3-Bedroom Condo in North Tillsonburg – Ideal Location! Welcome home to this bright and spacious 3-bedroom, 1.5-bathroom condo nestled in the sought-after north end of Tillsonburg. This property offers the perfect combination of convenience and comfort, located within walking distance to Southridge Public School, nearby parks, and shopping. Plus, with easy access to Highway 19, your commute to the 401 is a breeze! The main floor boasts an open layout, featuring a large eat-in kitchen with plenty of counter space and a walkout to a rear deck—perfect for entertaining or enjoying your morning coffee. The cozy family room at the front of the home offers a warm and inviting space to relax. Upstairs, you’ll find three generously sized bedrooms, including a primary bedroom with a cheater door to the spacious 4-piece bathroom for added convenience. The partially finished basement provides a versatile recreation room—ideal for a home office, playroom, or extra living space—along with a sizeable storage room to keep your belongings organized. This home offers a fantastic lifestyle in a prime location. Don't miss your chance to make it yours! (id:51532)
Tags
| Property Summary |
|---|
| Building |
|---|
| Land |
|---|
| Level | Rooms | Dimensions |
|---|---|---|
| Second level | 4pc Bathroom | Measurements not available |
| Bedroom | 11'8'' x 9'5'' | |
| Primary Bedroom | 14'10'' x 9'10'' | |
| Basement | Recreation room | 19'2'' x 10'9'' |
| Main level | Bedroom | 11'8'' x 9'4'' |
| 2pc Bathroom | Measurements not available | |
| Eat in kitchen | 19'2'' x 11'3'' | |
| Living room | 18'3'' x 10'9'' |
| Features | |||||
|---|---|---|---|---|---|
| Visitor Parking | Dishwasher | Refrigerator | |||
| Stove | Window Coverings | None | |||







































