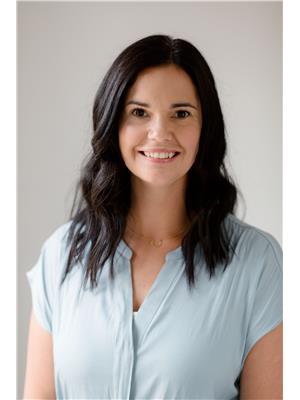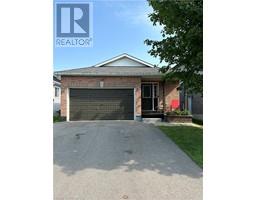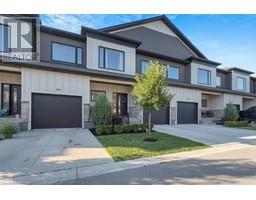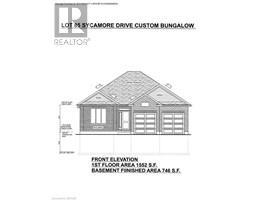72-74 BROCK Street E Tillsonburg, Tillsonburg, Ontario, CA
Address: 72-74 BROCK Street E, Tillsonburg, Ontario
Summary Report Property
- MKT ID40678528
- Building TypeHouse
- Property TypeSingle Family
- StatusBuy
- Added6 weeks ago
- Bedrooms6
- Bathrooms4
- Area2904 sq. ft.
- DirectionNo Data
- Added On06 Dec 2024
Property Overview
Live and Invest! This spacious, move-in-ready duplex is a perfect opportunity to enjoy the best of both worlds: live in one unit and rent out the other for additional income! Located just a short stroll from Downtown Tillsonburg, this versatile property features two well-maintained units, each offering thoughtful updates and modern touches. Unit 72 boasts three spacious bedrooms, two full bathrooms, an updated kitchen, and fresh paint throughout, along with a gazebo and stamped concrete patio in its private backyard. Unit 74 features three bedrooms, 1.5 bathrooms, an equally refreshed kitchen, and a fully fenced backyard. Both units provide charming outdoor spaces, including inviting front porches and balconies off the front bedrooms with lovely views of the town. With both units currently vacant, you have the flexibility to tailor the space to suit your lifestyle or attract tenants of your choosing. This property is conveniently located near schools, parks, shopping, and all the amenities of downtown living. Whether you're a first-time homebuyer looking to offset costs or a savvy investor, this duplex offers exceptional potential for comfort, convenience, and income. Don't miss this incredible opportunity! (id:51532)
Tags
| Property Summary |
|---|
| Building |
|---|
| Land |
|---|
| Level | Rooms | Dimensions |
|---|---|---|
| Second level | 4pc Bathroom | Measurements not available |
| Bedroom | 13'6'' x 12'0'' | |
| Bedroom | 13'7'' x 12'0'' | |
| Bedroom | 8'11'' x 8'8'' | |
| 3pc Bathroom | Measurements not available | |
| Bedroom | 12'0'' x 13'6'' | |
| Bedroom | 13'7'' x 11'11'' | |
| Bedroom | 9'1'' x 8'9'' | |
| Main level | 2pc Bathroom | Measurements not available |
| Living room | 17'1'' x 12'0'' | |
| Dining room | 13'6'' x 11'9'' | |
| Kitchen | 15'5'' x 8'9'' | |
| 3pc Bathroom | Measurements not available | |
| Living room | 16'11'' x 11'6'' | |
| Dining room | 13'6'' x 12'1'' | |
| Eat in kitchen | 15'11'' x 11'11'' | |
| Mud room | 7'11'' x 5'11'' |
| Features | |||||
|---|---|---|---|---|---|
| Southern exposure | Crushed stone driveway | Gazebo | |||
| Dishwasher | Dryer | Refrigerator | |||
| Washer | Central air conditioning | ||||










































































