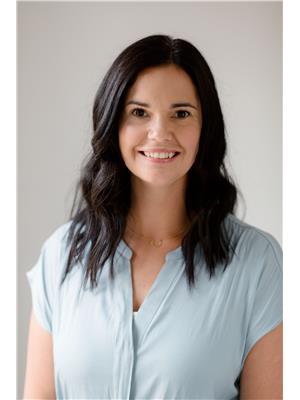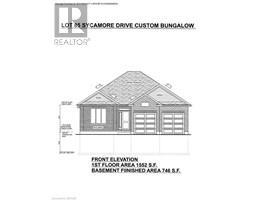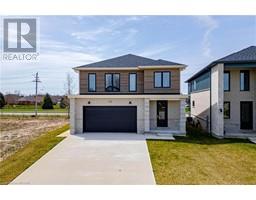123 WILSON Avenue Tillsonburg, Tillsonburg, Ontario, CA
Address: 123 WILSON Avenue, Tillsonburg, Ontario
Summary Report Property
- MKT ID40646188
- Building TypeHouse
- Property TypeSingle Family
- StatusBuy
- Added10 weeks ago
- Bedrooms2
- Bathrooms2
- Area1467 sq. ft.
- DirectionNo Data
- Added On12 Dec 2024
Property Overview
Immaculate Wilson Model Bungalow in Hickory Hills! This home has been totally updated in recent years is picture perfect, move in ready - the perfect place to enjoy retirement living! From the moment you drive up and see the concrete driveway, interlocking stone walkway, new door and curb appeal you can tell the love that was put into the upgrades! Inside you'll see hardwood floors, neutral paint, crown moulding, updated window coverings and drapery - the list goes on! The kitchen features quartz counters, subway tile backsplash and newer appliances! The master ensuite has hardwood flooring and an oversized walk-in shower in the ensuite! Downstairs features newer carpeting, recreation room, office and 2PC bath. Outside has a pergola with privacy curtains for the summer season! New furnace, central air, tankless water heater & air exchanger in December 2020. This home truly is move in ready! Buyers must acknowledge a one time transfer fee of $2000 and annual fee of $770 payable to the Hickory Hills Residents Association. (id:51532)
Tags
| Property Summary |
|---|
| Building |
|---|
| Land |
|---|
| Level | Rooms | Dimensions |
|---|---|---|
| Basement | 2pc Bathroom | Measurements not available |
| Office | 11'5'' x 10'0'' | |
| Recreation room | 16'11'' x 12'0'' | |
| Main level | Laundry room | 10'10'' x 5'10'' |
| Bedroom | 13'7'' x 10'11'' | |
| Primary Bedroom | 13'8'' x 13'1'' | |
| Full bathroom | Measurements not available | |
| Eat in kitchen | 15'0'' x 10'10'' | |
| Dining room | 13'5'' x 8'7'' | |
| Living room | 13'5'' x 11'4'' |
| Features | |||||
|---|---|---|---|---|---|
| Paved driveway | Sump Pump | Automatic Garage Door Opener | |||
| Attached Garage | Dishwasher | Dryer | |||
| Garburator | Oven - Built-In | Water softener | |||
| Garage door opener | Central air conditioning | ||||



























































