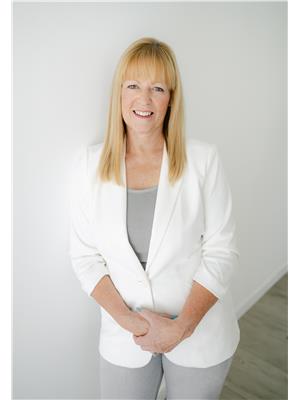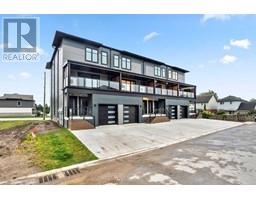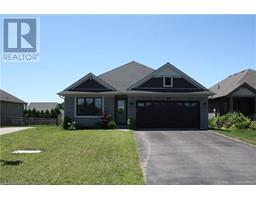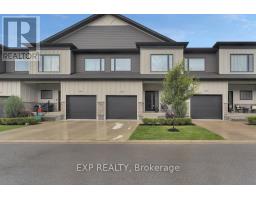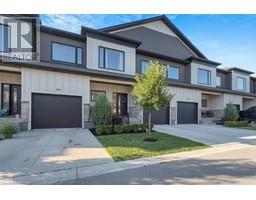158 MAPLE Lane Tillsonburg, Tillsonburg, Ontario, CA
Address: 158 MAPLE Lane, Tillsonburg, Ontario
Summary Report Property
- MKT ID40612207
- Building TypeHouse
- Property TypeSingle Family
- StatusBuy
- Added19 weeks ago
- Bedrooms3
- Bathrooms4
- Area2239 sq. ft.
- DirectionNo Data
- Added On10 Jul 2024
Property Overview
Welcome to 158 Maple Ln, an exquisite home nestled in the peaceful town of Tillsonburg, ON. This multi-level split property is a true gem, offering a unique layout and stunning features that make it stand out from the crowd. With 1,992 square feet of living space on an ample lot, this home offers plenty of room for comfort and convenience. Step inside to find soaring ceilings that add a touch of grandeur to the spacious living area. The modern kitchen is equipped with granite countertops and a sizeable island. A walkout from the dining room leads you to an upper deck complete with an awning, providing an idyllic spot for outdoor relaxation or entertaining guests. The residence boasts three large bedrooms, each designed with comfort in mind. The primary bedroom is situated on its own level, adding an extra layer of privacy. It also comes with a spa-like ensuite that promises tranquility after long days. In addition to these amenities, the basement level houses a second kitchen - presenting potential for an in-law suite or guest quarters. It's move-in ready and perfectly set up for those seeking extra space or versatility in their home design. Beyond the walls of this impressive property lies the charming community of Tillsonburg. Known for its quiet neighborhoods and friendly atmosphere, it’s an excellent location for those who appreciate peace and serenity without being too far removed from conveniences. You'll find numerous recreational facilities nearby including parks, golf courses and hiking trails as well as shopping and dining options just minutes away. Overall, 158 Maple Ln offers more than just a place to live; it provides a lifestyle defined by comfort and convenience amidst tranquil surroundings. Don't miss out on this amazing opportunity! (id:51532)
Tags
| Property Summary |
|---|
| Building |
|---|
| Land |
|---|
| Level | Rooms | Dimensions |
|---|---|---|
| Second level | 4pc Bathroom | Measurements not available |
| Primary Bedroom | 11'10'' x 21'5'' | |
| Third level | 4pc Bathroom | Measurements not available |
| Bedroom | 13'5'' x 12'6'' | |
| Bedroom | 13'5'' x 12'6'' | |
| Basement | Utility room | 9'0'' x 16'10'' |
| 3pc Bathroom | Measurements not available | |
| Recreation room | 16'4'' x 13'8'' | |
| Kitchen | 12'10'' x 5'2'' | |
| Lower level | Family room | 20'0'' x 11'11'' |
| Main level | Dining room | 9'3'' x 12'7'' |
| Kitchen | 11'7'' x 12'2'' | |
| 2pc Bathroom | Measurements not available | |
| Living room | 20'6'' x 18'5'' |
| Features | |||||
|---|---|---|---|---|---|
| Paved driveway | Automatic Garage Door Opener | Attached Garage | |||
| Central Vacuum | Dishwasher | Dryer | |||
| Refrigerator | Stove | Water softener | |||
| Washer | Microwave Built-in | Window Coverings | |||
| Garage door opener | Central air conditioning | ||||
















































