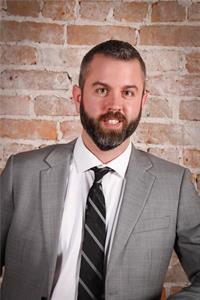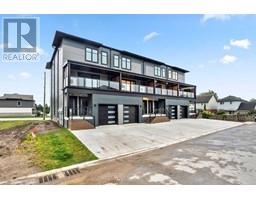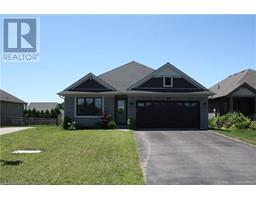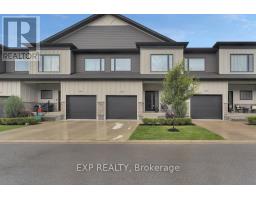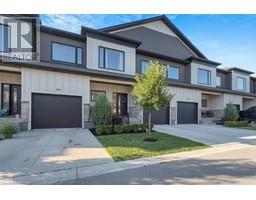22 BOBOLINK Drive Tillsonburg, Tillsonburg, Ontario, CA
Address: 22 BOBOLINK Drive, Tillsonburg, Ontario
3 Beds3 Baths1550 sqftStatus: Buy Views : 179
Price
$849,900
Summary Report Property
- MKT ID40596515
- Building TypeHouse
- Property TypeSingle Family
- StatusBuy
- Added22 weeks ago
- Bedrooms3
- Bathrooms3
- Area1550 sq. ft.
- DirectionNo Data
- Added On17 Jun 2024
Property Overview
Showstopper! this stunning custom built executive home awaits. This Henry Dalm built home boasts all the expert upgrades the discerning buyer would expect. From the immaculate hardwood floors, the soaring entryway, stunning kitchen and tastefully landscaped lot to create your own private oasis. Relax on the deck in the summer and enjoy the cool breeze through your mature tress. Then when the weather turns enjoy a game of pool while enjoying the projection TV in your expertly finished basement. Do not let this opportunity slip by! Note all furnishings and chattels are negotiable! (id:51532)
Tags
| Property Summary |
|---|
Property Type
Single Family
Building Type
House
Storeys
1
Square Footage
1550 sqft
Subdivision Name
Tillsonburg
Title
Freehold
Land Size
under 1/2 acre
Parking Type
Attached Garage
| Building |
|---|
Bedrooms
Above Grade
2
Below Grade
1
Bathrooms
Total
3
Interior Features
Appliances Included
Central Vacuum, Dishwasher, Dryer, Refrigerator, Stove, Washer, Microwave Built-in, Hot Tub
Basement Type
Full (Finished)
Building Features
Style
Detached
Architecture Style
Bungalow
Square Footage
1550 sqft
Rental Equipment
None
Heating & Cooling
Cooling
Central air conditioning
Heating Type
Forced air
Utilities
Utility Sewer
Municipal sewage system
Water
Municipal water
Exterior Features
Exterior Finish
Brick
Parking
Parking Type
Attached Garage
Total Parking Spaces
2
| Land |
|---|
Other Property Information
Zoning Description
R1
| Level | Rooms | Dimensions |
|---|---|---|
| Lower level | Bedroom | 12'3'' x 14'1'' |
| 4pc Bathroom | 9'9'' x 4'10'' | |
| Utility room | 31'5'' x 15'10'' | |
| Recreation room | 13'5'' x 24'2'' | |
| Breakfast | 10'3'' x 6'9'' | |
| Games room | 10'3'' x 17'5'' | |
| Media | 14'0'' x 21'5'' | |
| Main level | Laundry room | 8'11'' x 4'11'' |
| 4pc Bathroom | Measurements not available | |
| Primary Bedroom | 11'11'' x 14'8'' | |
| Dining room | 11'9'' x 9'11'' | |
| Kitchen | 14'7'' x 18'3'' | |
| Living room | 14'10'' x 21'5'' | |
| Foyer | 6'11'' x 7'1'' | |
| 3pc Bathroom | Measurements not available | |
| Bedroom | 12'3'' x 14'0'' |
| Features | |||||
|---|---|---|---|---|---|
| Attached Garage | Central Vacuum | Dishwasher | |||
| Dryer | Refrigerator | Stove | |||
| Washer | Microwave Built-in | Hot Tub | |||
| Central air conditioning | |||||











































