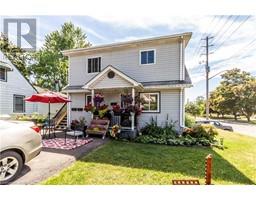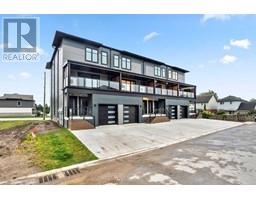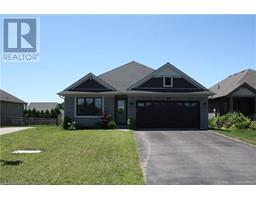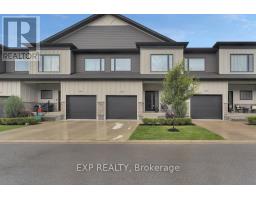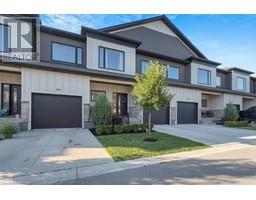30 JONES Crescent Tillsonburg, Tillsonburg, Ontario, CA
Address: 30 JONES Crescent, Tillsonburg, Ontario
Summary Report Property
- MKT ID40622634
- Building TypeHouse
- Property TypeSingle Family
- StatusBuy
- Added13 weeks ago
- Bedrooms2
- Bathrooms3
- Area2797 sq. ft.
- DirectionNo Data
- Added On19 Aug 2024
Property Overview
Initiation Fee Of $1,000.00 Plus The Annual Fee Of $450.00 Will Be Paid By The Sellers. The Purchasers Only Pay Their Annual Fee Starting July 1st, 2025. Absolutely Stunning Two Bedroom Bungalow In Baldwin Estates. Enjoy The Inground Pool, Party Room, Pool Table Room And Reading Room. Beautifully Landscaped Property Complete With Lawn Sprinkler System. Foyer With Large Double Doors Coat Closet. Ceramic Tile In The Foyer. Hardwood Flooring In The Living Room And Second Bedroom. Stunning Large Custom Kitchen With Large Island And Built In High End JennAir Appliances. Built In Counter Top Stove Top, Built In Oven, Pull Out Shelves And Deep Pot Draws In The Kitchen. Pull Out Draws in The Main Bathroom Vanity And Closets. Main Floor Laundry With Built In Cupboards And Sink. Main Floor Primary Bedroom Complete With His/Her Closet, French Doors Leading To Stunning Interlocking Brick Patio And 4Pc Ensuite Bathroom. Main Floor 3Pc Bathroom With Walk In Shower. Basement Complete With Second Kitchen, 3Pc Bathroom With Walk In Shower And Extra Large Rec Room. All This Plus A Gorgeous Stamped Concrete Driveway. Purchasers To Pay An Annual Fee Of $450.00 Starting July 1st, 2025. Call Today For Your Private Viewing. (id:51532)
Tags
| Property Summary |
|---|
| Building |
|---|
| Land |
|---|
| Level | Rooms | Dimensions |
|---|---|---|
| Basement | Storage | 5'4'' x 2'11'' |
| Storage | 16'10'' x 12'1'' | |
| Utility room | 18'4'' x 6'1'' | |
| 3pc Bathroom | 8'0'' x 7'8'' | |
| Recreation room | 34'3'' x 33'11'' | |
| Main level | 3pc Bathroom | 8'7'' x 5'3'' |
| Full bathroom | 9'4'' x 6'0'' | |
| Bedroom | 12'8'' x 9'10'' | |
| Primary Bedroom | 15'3'' x 15'0'' | |
| Laundry room | 9'8'' x 9'5'' | |
| Dining room | 18'11'' x 9'8'' | |
| Living room | 15'0'' x 12'8'' | |
| Kitchen | 12'3'' x 10'11'' | |
| Foyer | 10'2'' x 6'7'' |
| Features | |||||
|---|---|---|---|---|---|
| Cul-de-sac | Paved driveway | Automatic Garage Door Opener | |||
| Attached Garage | Dishwasher | Dryer | |||
| Oven - Built-In | Refrigerator | Stove | |||
| Water softener | Washer | Microwave Built-in | |||
| Window Coverings | Garage door opener | Central air conditioning | |||
| Party Room | |||||


















































