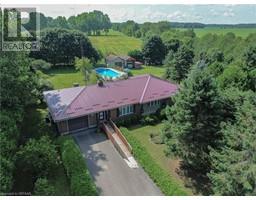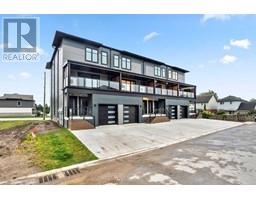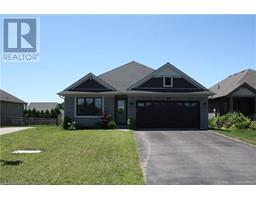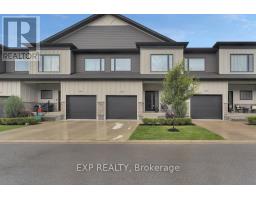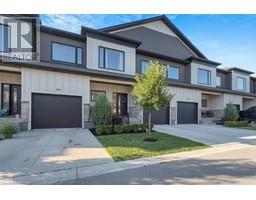6 NORTHERN Lane Tillsonburg, Tillsonburg, Ontario, CA
Address: 6 NORTHERN Lane, Tillsonburg, Ontario
Summary Report Property
- MKT ID40626383
- Building TypeHouse
- Property TypeSingle Family
- StatusBuy
- Added14 weeks ago
- Bedrooms3
- Bathrooms1
- Area1670 sq. ft.
- DirectionNo Data
- Added On12 Aug 2024
Property Overview
Discover this hidden gem, tucked away on a private dead-end road in a prime location of Tillsonburg. This charming 3-bedroom, 1-bath home sits on a nearly 3/4 acre lot adorned with mature trees, creating a serene, park-like setting while still being close to all amenities. The home boasts stylish interior enhancements that blend functionality and modern elegance. Most of the main level has undergone a total transformation, featuring new flooring, a complete bathroom overhaul with beautiful fixtures, and an incredible kitchen with new countertops, backsplash, ample storage, a coffee bar, and gleaming stainless steel appliances. Other significant updates include newer windows, a water softener, a patio door, a furnace (2019), central air (2020), and a 200-amp service. The upper level currently features one large bedroom and additional versatile space ideal for a hobby room or office. The high-ceiling, full basement layout, has a separate entrance and offers potential for extra storage or even more additional living space. The detached garage/shop, shed, and barn provide a world of possibilities for future enhancement to create the ultimate oasis, right in town. This property is truly, a rare and exceptional find. Come check it out! (id:51532)
Tags
| Property Summary |
|---|
| Building |
|---|
| Land |
|---|
| Level | Rooms | Dimensions |
|---|---|---|
| Second level | Bedroom | 15'8'' x 11'11'' |
| Basement | Utility room | 12'7'' x 15'10'' |
| Main level | 4pc Bathroom | Measurements not available |
| Bedroom | 10'8'' x 9'9'' | |
| Primary Bedroom | 10'10'' x 13'10'' | |
| Living room | 22'9'' x 12'0'' | |
| Laundry room | 12'11'' x 7'11'' | |
| Kitchen | 20'0'' x 9'6'' |
| Features | |||||
|---|---|---|---|---|---|
| Cul-de-sac | Detached Garage | Dishwasher | |||
| Refrigerator | Water softener | Gas stove(s) | |||
| Hood Fan | Central air conditioning | ||||





























