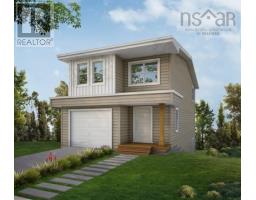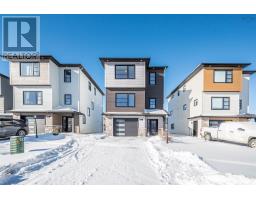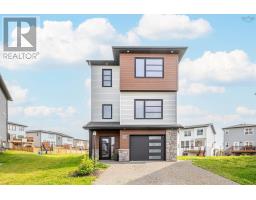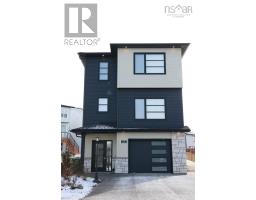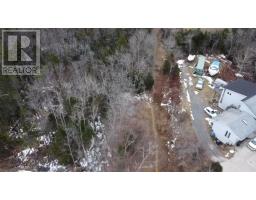92 Brunello Boulevard, Timberlea, Nova Scotia, CA
Address: 92 Brunello Boulevard, Timberlea, Nova Scotia
Summary Report Property
- MKT ID202427391
- Building TypeHouse
- Property TypeSingle Family
- StatusBuy
- Added11 weeks ago
- Bedrooms4
- Bathrooms4
- Area2866 sq. ft.
- DirectionNo Data
- Added On05 Dec 2024
Property Overview
Experience luxury living at its finest in this stunning Ramar built home, "The Weybridge", meticulously crafted for the discerning homeowner. Boasting 4 bedrooms, 3.5 bathrooms, and 2866 sqft of exquisite design, this home offers a sanctuary of comfort and style. Entertain with ease in the spacious living room, featuring a 50" electric fireplace for cozy evenings with loved ones. The chef-inspired kitchen is a culinary delight, with cabinets reaching to the ceiling, a large walk-in pantry, and elegant quartz countertops throughout. With 2 ductless heat pumps, comfort is paramount. Retreat to the covered rear deck and savor peaceful moments surrounded by nature. This community not only caters to golf enthusiasts but outdoor enthusiasts alike! Enjoy tennis, skating, boating, hiking and cross-country skiing! Ramar offers a 1 year builders warranty with a 10 year Atlantic Home Warranty that commences on closing! (id:51532)
Tags
| Property Summary |
|---|
| Building |
|---|
| Level | Rooms | Dimensions |
|---|---|---|
| Second level | Primary Bedroom | 20.9x12.4 |
| Ensuite (# pieces 2-6) | 5PC | |
| Other | 8.4x7 | |
| Bath (# pieces 1-6) | 4PC | |
| Laundry room | 6.2x6 | |
| Bedroom | 14.7x10.6-jog | |
| Bedroom | 12.6x10 | |
| Lower level | Foyer | 10.10x10.-jog |
| Bath (# pieces 1-6) | 4 PC | |
| Recreational, Games room | 15.11x9.4 | |
| Bedroom | 15.7x10 | |
| Main level | Kitchen | 15.7x14.9 |
| Den | 10.6x10 | |
| Storage | 10x4.6 | |
| Family room | 21. x 16.9 | |
| Bath (# pieces 1-6) | 2PC |
| Features | |||||
|---|---|---|---|---|---|
| Balcony | Garage | None | |||
| Central Vacuum - Roughed In | Heat Pump | ||||













