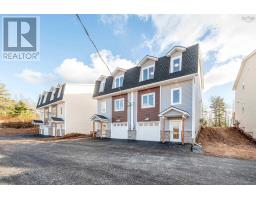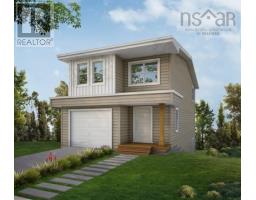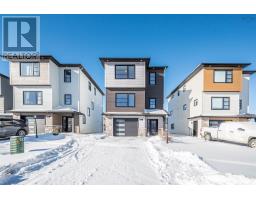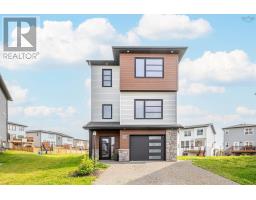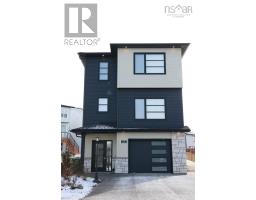71 Tuscany Run, Timberlea, Nova Scotia, CA
Address: 71 Tuscany Run, Timberlea, Nova Scotia
Summary Report Property
- MKT ID202427477
- Building TypeHouse
- Property TypeSingle Family
- StatusBuy
- Added11 weeks ago
- Bedrooms5
- Bathrooms5
- Area3506 sq. ft.
- DirectionNo Data
- Added On04 Dec 2024
Property Overview
New construction at it's best - located in Brunello Subdivision in Timberlea- great family community with only a short drive to Bayers Lake Shopping, and 15 minutes to downtown Halifax. Well constructed home with many features. Open concept living room, formal dining room, eat in kitchen with centre island and separate pantry area. This level is perfect area for entertaining family and friends. Convenience of office/den on this level with 2pc powder room. Upper level has good sized 4 bedrooms, primary with ensuite and spacious WIC. Second bedroom with its own ensuite perfect for overnight guests. Two more very roomy bedrooms on this level with a main 4pc bath and laundry room. Lower level great for teens or guests- with rec room, 5th bedroom and storage. Property backs on The Links at Brunello award winning golf course. (id:51532)
Tags
| Property Summary |
|---|
| Building |
|---|
| Level | Rooms | Dimensions |
|---|---|---|
| Second level | Primary Bedroom | 20.7x16.4 |
| Other | 14.8x9.10 WIC | |
| Ensuite (# pieces 2-6) | 9x13 | |
| Bedroom | 14.1x14.10 | |
| Ensuite (# pieces 2-6) | 36 | |
| Bedroom | 12.1x12.6 | |
| Bedroom | 16.2x9.5 | |
| Bath (# pieces 1-6) | 5x5 | |
| Laundry room | 8.3x5.10 | |
| Lower level | Recreational, Games room | 14.11x30.3 |
| Bedroom | 12.3x13.7 | |
| Bath (# pieces 1-6) | 5x5.5 | |
| Den | 14.11x8.6 | |
| Storage | 8.6x4.10 | |
| Main level | Living room | 16x22.7 + dining room |
| Dining nook | 12.4x9.8 | |
| Kitchen | 12.7x16.2 | |
| Other | 7.3x6.1 Pantry | |
| Den | 9.11x8.3 | |
| Bath (# pieces 1-6) | 5x6 |
| Features | |||||
|---|---|---|---|---|---|
| Level | Garage | None | |||
| Central Vacuum | Walk out | Heat Pump | |||





















































