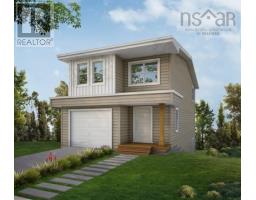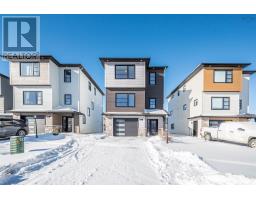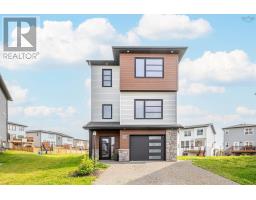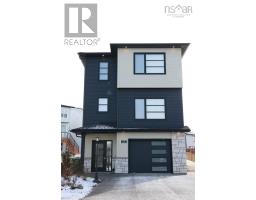15 Thorngrove Lane, Timberlea, Nova Scotia, CA
Address: 15 Thorngrove Lane, Timberlea, Nova Scotia
Summary Report Property
- MKT ID202500504
- Building TypeHouse
- Property TypeSingle Family
- StatusBuy
- Added7 hours ago
- Bedrooms3
- Bathrooms3
- Area1770 sq. ft.
- DirectionNo Data
- Added On24 Feb 2025
Property Overview
Modern 4-year-old bare-land condo located in the sought-after Brunello Estates. This stunning home features a spacious open-concept design, including a bright living room, dining area, and a kitchen with quartz countertops and a walk-in pantry. The main floor offers a primary bedroom with a walk-in closet and an ensuite complete with double sinks and a walk-in glass shower. A convenient 2-piece bathroom is also located on this level.The lower level provides a large family room with a walk-out to the backyard, two additional bedrooms, and a 4-piece bathroom, ideal for guests or extra living space. Stay comfortable year-round with three ductless heat pumps and electric baseboard heating throughout.This property also includes five appliances, a concrete driveway, and a fully landscaped lot. Enjoy the peace of mind provided by the remainder of the 10-Year LUX Warranty. Condo fees are only $150 per month, making this home an exceptional value. Condo fees includes water and snow removal from Lane (id:51532)
Tags
| Property Summary |
|---|
| Building |
|---|
| Level | Rooms | Dimensions |
|---|---|---|
| Lower level | Bath (# pieces 1-6) | 11.3x5.9 |
| Bedroom | 11.10x10.6 | |
| Bedroom | 11x10.4 | |
| Family room | 20.4x14.3 | |
| Main level | Living room | 20.9x16.9 |
| Dining room | combined | |
| Kitchen | 11.9x12.8 | |
| Bath (# pieces 1-6) | 3x6.8 | |
| Primary Bedroom | 11.9x14.1 | |
| Ensuite (# pieces 2-6) | 5.11x11.7 | |
| Other | WIC 5.4x7.8 |
| Features | |||||
|---|---|---|---|---|---|
| Stove | Dishwasher | Dryer | |||
| Washer | Refrigerator | Walk out | |||
| Heat Pump | |||||








































































