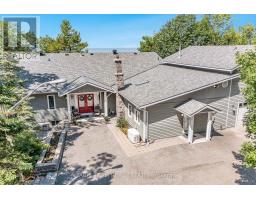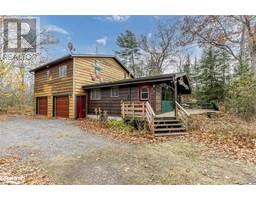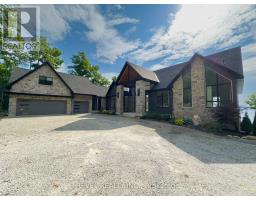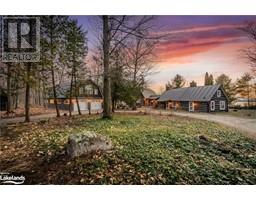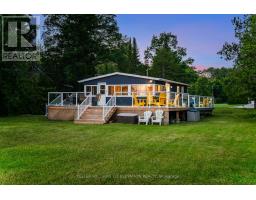15 PARKLANE COURT, Tiny, Ontario, CA
Address: 15 PARKLANE COURT, Tiny, Ontario
Summary Report Property
- MKT IDS9243890
- Building TypeHouse
- Property TypeSingle Family
- StatusBuy
- Added14 weeks ago
- Bedrooms4
- Bathrooms3
- Area0 sq. ft.
- DirectionNo Data
- Added On11 Aug 2024
Property Overview
Top 5 Reasons You Will Love This Home: 1) Priced to sell and available for a quick closing this excellent opportunity to live in this quiet beach paradise being part of Sand Castle Estates allowing access to 4 private beaches, situated on a low traffic cul-de-sac and close to Tiny Cover Marina and the amenities of Thunder Beach and Lafontaine 2) Added peace of mind of being completely renovated in 2020, including the kitchen, bathrooms, living areas, electrical panel, decking, and engineered hardwood flooring throughout the main level 3) Open, bright basement hosting a walkout to the backyard, which backs onto a forest and a trail leading to a private beach 4) Spoil yourself with peaceful country and beach-side living while enjoying this home's updates and the new Bell Fibe, making it easy to work from home 5) Lounge on the extra large front covered porch, ideal for enjoying during the warmer months. 3,270 fin.sq.ft. Age 41. Visit our website for more detailed information. (id:51532)
Tags
| Property Summary |
|---|
| Building |
|---|
| Land |
|---|
| Level | Rooms | Dimensions |
|---|---|---|
| Basement | Family room | 7.44 m x 5.3 m |
| Recreational, Games room | 7.44 m x 4.7 m | |
| Den | 7.44 m x 3.92 m | |
| Bedroom | 4.91 m x 2.35 m | |
| Main level | Kitchen | 4.27 m x 2.96 m |
| Dining room | 3.84 m x 2.96 m | |
| Living room | 6.61 m x 4.55 m | |
| Bedroom | 3.91 m x 3.52 m | |
| Bedroom | 3.65 m x 3.27 m | |
| Bedroom | 3.52 m x 2.78 m |
| Features | |||||
|---|---|---|---|---|---|
| Cul-de-sac | Wooded area | Attached Garage | |||
| Water Heater - Tankless | Water Heater | Dryer | |||
| Garage door opener | Refrigerator | Stove | |||
| Washer | Window Coverings | Walk-up | |||
| Central air conditioning | |||||










































