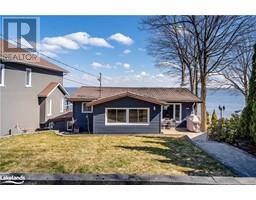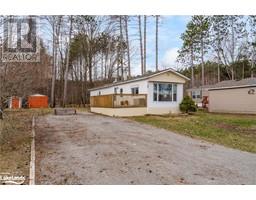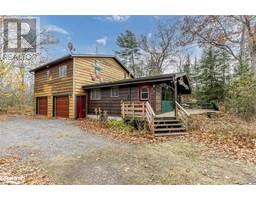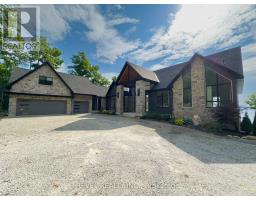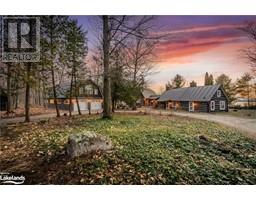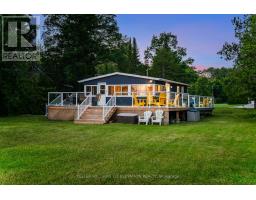6 PARKLANE COURT, Tiny, Ontario, CA
Address: 6 PARKLANE COURT, Tiny, Ontario
Summary Report Property
- MKT IDS9038430
- Building TypeHouse
- Property TypeSingle Family
- StatusBuy
- Added18 weeks ago
- Bedrooms3
- Bathrooms3
- Area0 sq. ft.
- DirectionNo Data
- Added On15 Jul 2024
Property Overview
Discover your dream home with this charming 3 bed 3 bath solid brick bungalow, just a short stroll from the shores of Georgian Bay along Tiny Beaches. Featuring 2 spacious bedrooms on the main floor, including a primary bedroom with an ensuite bath, and an additional bedroom in the basement with another ensuite bath. Recent updates including new flooring on the main floor, updated stairs, and fresh paint throughout, the kitchen has been tastefully updated with new cabinets, elegant granite countertops, and modern lighting, and the main floor bathroom has been updated beautifully . Enjoy the covered front porch, and the convenience of an attached 2-car garage with access to both the main floor and basement. Equipped with forced air natural gas heat and central air conditioning, this home ensures year-round comfort. Situated within walking distance to Georgian Bay, you can enjoy the serene surroundings and recreational opportunities that Tiny Beaches have to offer. This property is a perfect blend of style, functionality, and location. Schedule your viewing today and experience the best of Georgian Bay living! (id:51532)
Tags
| Property Summary |
|---|
| Building |
|---|
| Land |
|---|
| Level | Rooms | Dimensions |
|---|---|---|
| Lower level | Recreational, Games room | 6.43 m x 7.01 m |
| Bedroom 3 | 6.15 m x 4.57 m | |
| Utility room | 2.54 m x 3.96 m | |
| Main level | Living room | 5.94 m x 3.86 m |
| Dining room | 2.29 m x 3.56 m | |
| Kitchen | 3.38 m x 3.05 m | |
| Primary Bedroom | 4.01 m x 3.33 m | |
| Bedroom 2 | 2.92 m x 3.56 m |
| Features | |||||
|---|---|---|---|---|---|
| Cul-de-sac | Attached Garage | Dryer | |||
| Refrigerator | Washer | Central air conditioning | |||










































