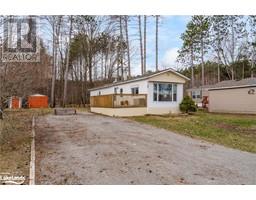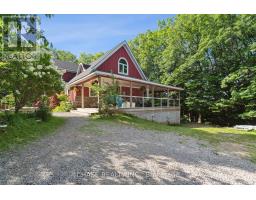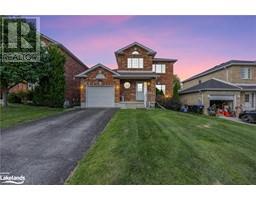409 PHEASANT Lane MD01 - East of King Street, Midland, Ontario, CA
Address: 409 PHEASANT Lane, Midland, Ontario
Summary Report Property
- MKT ID40585500
- Building TypeHouse
- Property TypeSingle Family
- StatusBuy
- Added22 weeks ago
- Bedrooms3
- Bathrooms2
- Area1992 sq. ft.
- DirectionNo Data
- Added On18 Jun 2024
Property Overview
Welcome to this waterfront gem! Nestled along the serene shores of Georgian Bay, this remarkable property offers stunning views of crystal-clear waters and sandy bottoms, creating a peaceful retreat for those who love the waterfront. Complete with a huge covered patio, a rare find of a boat house and a large dock, you'll have easy access to the pristine waters for water sports or simply enjoying nature. The spacious garage/workshop provides plenty of room for storing all your recreational gear and much more. Inside, the home features three bedrooms, two full bathrooms, and two kitchens, waiting for your personal touch to make it your own. The location is unbeatable, just a quick 10-minute drive to shops, restaurants, and amenities, giving you both convenience and the tranquility of waterfront living. Don't miss out on the chance to customize this space into your dream home, where memories will be made for years to come! (id:51532)
Tags
| Property Summary |
|---|
| Building |
|---|
| Land |
|---|
| Level | Rooms | Dimensions |
|---|---|---|
| Lower level | 4pc Bathroom | Measurements not available |
| Laundry room | 11'1'' x 4'9'' | |
| Bedroom | 11'5'' x 11'1'' | |
| Bedroom | 12'7'' x 11'0'' | |
| Kitchen | 13'0'' x 9'2'' | |
| Family room | 21'4'' x 21'0'' | |
| Main level | 3pc Bathroom | Measurements not available |
| Primary Bedroom | 11'6'' x 12'2'' | |
| Sitting room | 12'6'' x 12'3'' | |
| Kitchen | 18'6'' x 18'2'' | |
| Dining room | 12'10'' x 11'0'' | |
| Living room | 17'8'' x 12'6'' |
| Features | |||||
|---|---|---|---|---|---|
| Paved driveway | Country residential | In-Law Suite | |||
| Detached Garage | Dishwasher | Dryer | |||
| Refrigerator | Stove | Washer | |||
| Central air conditioning | |||||







































































