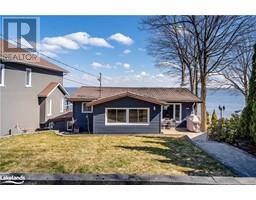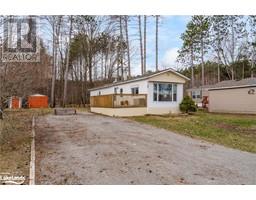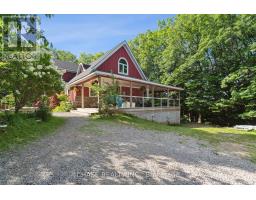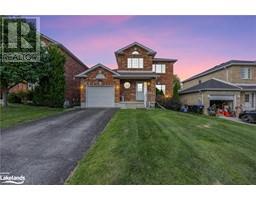690 VICTORIA Street MD02 - West of King Street, Midland, Ontario, CA
Address: 690 VICTORIA Street, Midland, Ontario
Summary Report Property
- MKT ID40618238
- Building TypeHouse
- Property TypeSingle Family
- StatusBuy
- Added19 weeks ago
- Bedrooms3
- Bathrooms1
- Area1427 sq. ft.
- DirectionNo Data
- Added On10 Jul 2024
Property Overview
This charming backsplit is filled with modern upgrades and a prime location! Perfect for young families or first-time home buyers, this home features a brand-new bathroom, new luxury vinyl flooring on the second level and basement, and fresh paint and trim throughout. With three bedrooms and a spacious rec room in the basement that walks out to the private backyard, there's plenty of space for family living. Hardwood flooring in the living room and updated shingles. Located in the desirable west end of Midland, this property offers a central location right across the street from Bayview Park and just up the street from Georgian Bay, the waterfront trail, and a short walk to downtown. The convenience continues with the hospital and all essential amenities just a short stroll away. Enjoy the best of both worlds with a beautifully updated home in an accessible location! (id:51532)
Tags
| Property Summary |
|---|
| Building |
|---|
| Land |
|---|
| Level | Rooms | Dimensions |
|---|---|---|
| Second level | 4pc Bathroom | Measurements not available |
| Bedroom | 9'8'' x 9'5'' | |
| Bedroom | 12'8'' x 9'2'' | |
| Primary Bedroom | 13'9'' x 10'7'' | |
| Basement | Laundry room | 9'4'' x 7'4'' |
| Recreation room | 23'7'' x 11'11'' | |
| Main level | Living room | 21'7'' x 12'8'' |
| Dining room | 10'7'' x 9'3'' | |
| Kitchen | 10'7'' x 7'4'' |
| Features | |||||
|---|---|---|---|---|---|
| Paved driveway | Dishwasher | Dryer | |||
| Refrigerator | Stove | Washer | |||
| Central air conditioning | |||||






















































