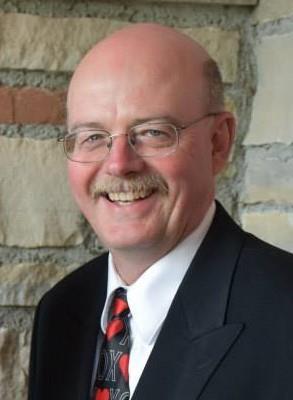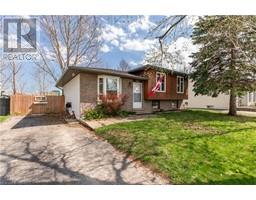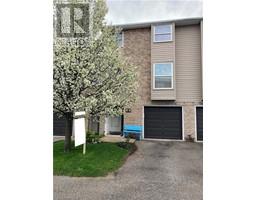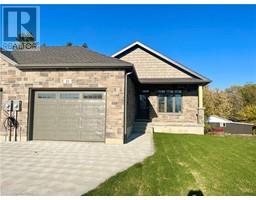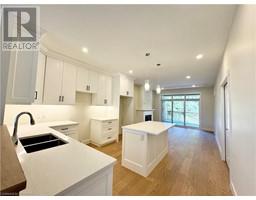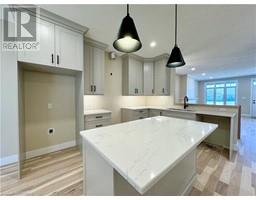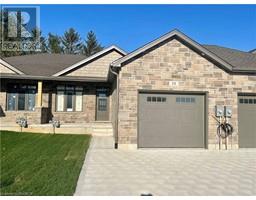13 SMITH Street Kincardine, Tiverton, Ontario, CA
Address: 13 SMITH Street, Tiverton, Ontario
5 Beds3 Baths3400 sqftStatus: Buy Views : 1018
Price
$599,900
Summary Report Property
- MKT ID40575348
- Building TypeHouse
- Property TypeSingle Family
- StatusBuy
- Added22 weeks ago
- Bedrooms5
- Bathrooms3
- Area3400 sq. ft.
- DirectionNo Data
- Added On18 Jun 2024
Property Overview
With over 3,300 square feet of finished floor area this, Royal Home bungalow, with its oversized and heated 2 car garage could be just what you are looking for for your growing family. The 1800 square foot main level has 4 bedrooms, 2 bathrooms open concept kitchen, dining and living room. There is also a main level laundry area. The lower level has a second kitchen area, a large family room and separate games room. There is also a bedroom, a den and a second laundry room. There is a large rear deck for entertaining. This family home or investment property is located in the Village of Tiverton and is a short drive to Lake Huron. Call your REALTOR® to book your showing appointment. (id:51532)
Tags
| Property Summary |
|---|
Property Type
Single Family
Building Type
House
Storeys
1
Square Footage
3400 sqft
Subdivision Name
Kincardine
Title
Freehold
Land Size
under 1/2 acre
Built in
1991
Parking Type
Attached Garage
| Building |
|---|
Bedrooms
Above Grade
4
Below Grade
1
Bathrooms
Total
5
Interior Features
Appliances Included
Dishwasher, Dryer, Microwave, Refrigerator, Stove, Washer
Basement Type
Full (Partially finished)
Building Features
Features
Paved driveway
Foundation Type
Poured Concrete
Style
Detached
Architecture Style
Bungalow
Square Footage
3400 sqft
Rental Equipment
None
Heating & Cooling
Heating Type
Baseboard heaters, Hot water radiator heat
Utilities
Utility Type
Cable(Available),Electricity(Available),Telephone(Available)
Utility Sewer
Municipal sewage system
Water
Municipal water
Exterior Features
Exterior Finish
Vinyl siding
Parking
Parking Type
Attached Garage
Total Parking Spaces
8
| Land |
|---|
Other Property Information
Zoning Description
R1
| Level | Rooms | Dimensions |
|---|---|---|
| Basement | Utility room | 6'5'' x 12'1'' |
| Den | 11'8'' x 12'0'' | |
| Laundry room | 12'1'' x 13'10'' | |
| Bedroom | 11'10'' x 12'3'' | |
| 3pc Bathroom | 7'5'' x 7'7'' | |
| Games room | 14'7'' x 19'0'' | |
| Living room | 11'8'' x 17'9'' | |
| Kitchen/Dining room | 12'3'' x 18'9'' | |
| Main level | Foyer | 5'0'' x 7'5'' |
| 3pc Bathroom | 3'7'' x 7'1'' | |
| 3pc Bathroom | 7'7'' x 8'9'' | |
| Bedroom | 8'2'' x 12'1'' | |
| Bedroom | 8'4'' x 12'1'' | |
| Bedroom | 10'7'' x 12'1'' | |
| Primary Bedroom | 12'1'' x 12'2'' | |
| Family room | 18'0'' x 12'0'' | |
| Living room | 14'0'' x 19'6'' | |
| Dining room | 15'5'' x 19'7'' | |
| Kitchen | 12'8'' x 18'8'' |
| Features | |||||
|---|---|---|---|---|---|
| Paved driveway | Attached Garage | Dishwasher | |||
| Dryer | Microwave | Refrigerator | |||
| Stove | Washer | ||||



















































