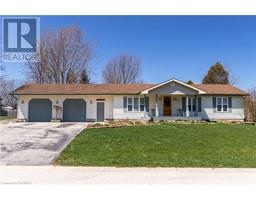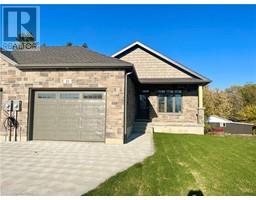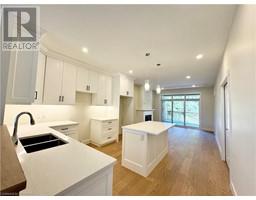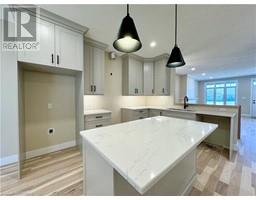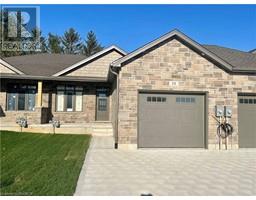59 KING Street Kincardine, Tiverton, Ontario, CA
Address: 59 KING Street, Tiverton, Ontario
Summary Report Property
- MKT ID40622322
- Building TypeHouse
- Property TypeSingle Family
- StatusBuy
- Added12 weeks ago
- Bedrooms3
- Bathrooms1
- Area980 sq. ft.
- DirectionNo Data
- Added On27 Aug 2024
Property Overview
Charming 3 bedroom home with stunning fully fence back yard. For those looking to break into the real estate market or looking to add to your income property portfolio, this could be the perfect opportunity you've been waiting for. This 3 bedroom, 1 bathroom home is set on a charming corner lot just 2 blocks from the main intersection of Tiverton. The home has had many recent updates including ductless heating & cooling split (2022), steel roof (2019), Fence & Deck (2023), vinyl siding on back part of home (2019). The property had a 12' x 32' heated detached garage installed in 2023 with 100 amp service . You'll appreciate the backyard living space with an ideal covered area for bbq'ing as well as a covered area for hot-tub, upgraded lighting, improved plumbing, new sewer line, the propane fireplace located in the kitchen & the modern eat-in kitchen space. The home has had a long list of cosmetic updates over the last few years which only add to the overall appeal. This home & property offers a great bangs for the buck, and is especially desirable for those who appreciate the blend of indoor-outdoor living space . (id:51532)
Tags
| Property Summary |
|---|
| Building |
|---|
| Land |
|---|
| Level | Rooms | Dimensions |
|---|---|---|
| Second level | Bedroom | 11'7'' x 7'5'' |
| Primary Bedroom | 17'0'' x 9'0'' | |
| Main level | Bedroom | 10'2'' x 9'4'' |
| Living room | 12'6'' x 13'10'' | |
| 4pc Bathroom | Measurements not available | |
| Kitchen/Dining room | 15' x 11' |
| Features | |||||
|---|---|---|---|---|---|
| Southern exposure | Corner Site | Crushed stone driveway | |||
| Country residential | Detached Garage | Dishwasher | |||
| Dryer | Refrigerator | Stove | |||
| Washer | Window Coverings | Ductless | |||
| Wall unit | |||||







































