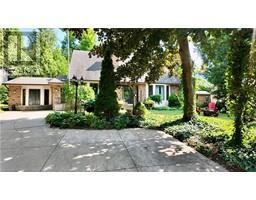34 SNOBELEN TRAIL Huron-Kinloss, Huron Twp, Ontario, CA
Address: 34 SNOBELEN TRAIL, Huron Twp, Ontario
Summary Report Property
- MKT ID40626484
- Building TypeHouse
- Property TypeSingle Family
- StatusBuy
- Added14 weeks ago
- Bedrooms4
- Bathrooms3
- Area3080 sq. ft.
- DirectionNo Data
- Added On12 Aug 2024
Property Overview
Nestled in a highly sought after family friendly neighbourhood, this charming 4 bedroom, 3 bathroom brick bungalow offers over 3000sf of finished living space. Set on a sprawling 0.6 acre lot, this property boasts a expansive asphalt laneway, attached 2-car garage and incredible gardens & green space, creating a tranquil oasis with a variety of options for outdoor enjoyment. The home features a spacious open-concept floor plan with well-appointed rooms that cater to a variety of lifestyles. The main floor offers 3 bedrooms including a spacious primary bedroom equipped with a 5pc ensuite & walk-in closet, the expansive kitchen is equipped with an abundance of counter and cabinet space & upgraded appliances plus a large island making it ideal for hosting. Additionally you'll find the dining area is open to the main living room which is equipped with a gas fireplace & abundance of natural light, and has direct patio access to the expansive back deck & BBQ space. The main floor offers 2 additional bedrooms as well as a second full bathroom, stackable laundry, and direct access to the 28' x 28' heated garage/workshop. The basement offers a large open rec. room with a gas fireplace, a 4th spacious bedroom, full bathroom, a second laundry room and incredible storage options throughout. The home is heated & cooled primarily with a Geothermal furnace and has 2 natural gas fireplaces plus in-floor heat in both main floor bathrooms. Outside, the expansive yard offers endless enjoyment. Have a coffee on the front porch, or enjoy time entertaining in the stunning back-yard with some of the nicest gardens and green space you will see. You'll appreciate the detached garden shed which is home to the in-ground irrigation system. This is a rare opportunity to own a piece of paradise in a highly desirable location just south of Kincardine, so close to the beach you can hear the waves while you relax in your new hot-tub. (id:51532)
Tags
| Property Summary |
|---|
| Building |
|---|
| Land |
|---|
| Level | Rooms | Dimensions |
|---|---|---|
| Basement | Storage | 16'0'' x 7'10'' |
| Utility room | 19'0'' x 12'4'' | |
| Bonus Room | 15'0'' x 11'6'' | |
| Recreation room | 32'0'' x 17'6'' | |
| 4pc Bathroom | 10'0'' x 7'10'' | |
| Laundry room | 11'0'' x 12'0'' | |
| Bedroom | 11'2'' x 17'0'' | |
| Main level | 3pc Bathroom | 6'0'' x 7'5'' |
| 5pc Bathroom | 13'0'' x 8'9'' | |
| Bedroom | 8'8'' x 11'0'' | |
| Bedroom | 11'0'' x 11'0'' | |
| Primary Bedroom | 13'0'' x 15'3'' | |
| Kitchen | 30'0'' x 24'6'' |
| Features | |||||
|---|---|---|---|---|---|
| Southern exposure | Paved driveway | Sump Pump | |||
| Attached Garage | Central Vacuum | Dishwasher | |||
| Dryer | Freezer | Refrigerator | |||
| Stove | Washer | Range - Gas | |||
| Hood Fan | Window Coverings | Garage door opener | |||
| Hot Tub | Central air conditioning | ||||




















































