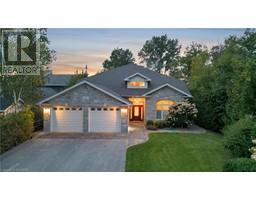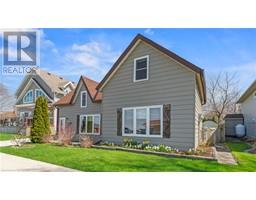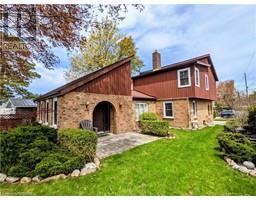8 INVERNESS Street S Kincardine, Kincardine, Ontario, CA
Address: 8 INVERNESS Street S, Kincardine, Ontario
Summary Report Property
- MKT ID40625379
- Building TypeHouse
- Property TypeSingle Family
- StatusBuy
- Added14 weeks ago
- Bedrooms3
- Bathrooms2
- Area1950 sq. ft.
- DirectionNo Data
- Added On12 Aug 2024
Property Overview
Welcome to this charming home ideally located just a block away from the beach & next door to the Kincardine golf course, in a highly sought after family-friendly neighbourhood. The property boasts 2000sf of finished living space including 3 bedrooms, 1.5 baths & a long list of stunning home improvements in recent years. The main floor includes an open concept living space with a large island, stainless appliances, farmhouse sink, charming light fixtures & a sitting area perfect for entertaining guest. The primary bedroom has a walk-in closet as well as cheater ensuite access to the main bathroom. The lower level consist of a large bedroom, utility room and laundry, head down to the basement where you will find a large rec. room which is ready for you to put your own finishing touches to. You'll appreciate the curb appeal which is highlight by the asphalt laneway and the variety of mature trees which surround the home. The backyard has a large play house, and an inviting back deck with patio access into the kitchen area, making it the perfect space for BBQ'ing & hosting guest plus the large attached garage, perfect for all your storage needs. Enjoy the private and partially fenced backyard, ideal for outdoor gatherings or a peaceful retreat after a long day. This home features on-point updates throughout, ensuring a comfortable and modern living experience. Don't miss the opportunity to make this your dream home in this desirable location! (id:51532)
Tags
| Property Summary |
|---|
| Building |
|---|
| Land |
|---|
| Level | Rooms | Dimensions |
|---|---|---|
| Second level | Bedroom | 13'0'' x 11'2'' |
| Primary Bedroom | 12'0'' x 11'1'' | |
| 4pc Bathroom | 8'0'' x 7'7'' | |
| Basement | Recreation room | 22'0'' x 19'3'' |
| Lower level | Laundry room | 11'0'' x 6'1'' |
| Utility room | 15'0'' x 10'12'' | |
| Bedroom | 19'10'' x 11'11'' | |
| Main level | 2pc Bathroom | 5'0'' x 4'1'' |
| Foyer | 11'0'' x 8'4'' | |
| Kitchen | 23'0'' x 24'8'' |
| Features | |||||
|---|---|---|---|---|---|
| Paved driveway | Country residential | Attached Garage | |||
| Dishwasher | Dryer | Refrigerator | |||
| Stove | Washer | Hood Fan | |||
| Window Coverings | Central air conditioning | ||||




























































