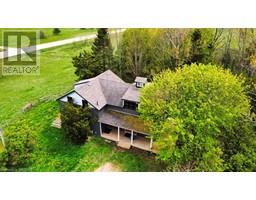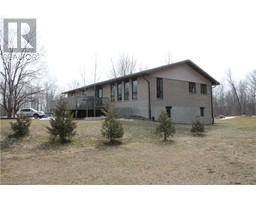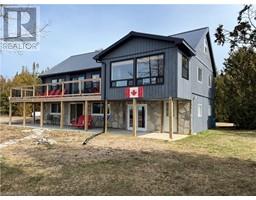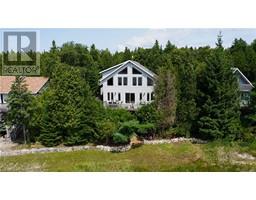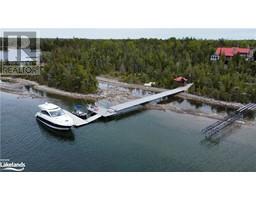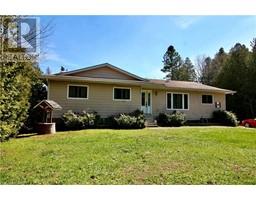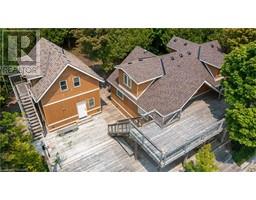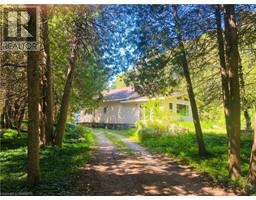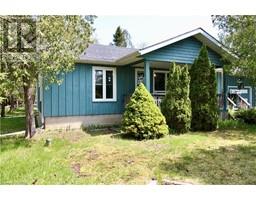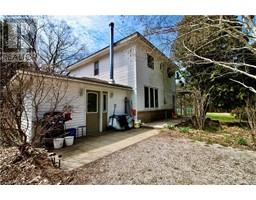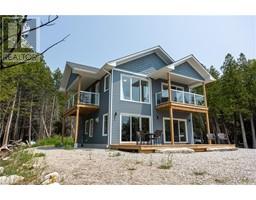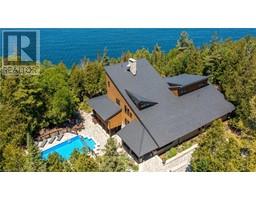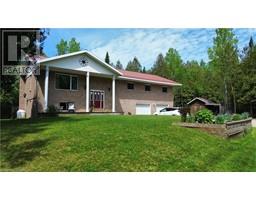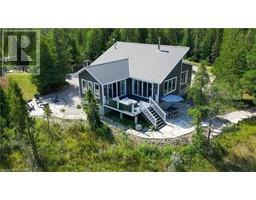137 ROBERT ALLEN Drive Northern Bruce Peninsula, Tobermory, Ontario, CA
Address: 137 ROBERT ALLEN Drive, Tobermory, Ontario
Summary Report Property
- MKT ID40619518
- Building TypeHouse
- Property TypeSingle Family
- StatusBuy
- Added18 weeks ago
- Bedrooms3
- Bathrooms2
- Area1475 sq. ft.
- DirectionNo Data
- Added On12 Jul 2024
Property Overview
Nestled in the serene beauty of Tobermory, this exquisite luxury rustic waterfront home offers an unparalleled living experience. The main residence, boasts three spacious bedrooms and two well-appointed bathrooms, perfect for both family living and hosting guests. Expansive decking, around about 1,600 square feet, includes both covered and open areas, providing ample space for relaxation and outdoor entertainment. The property features a charming stone patio complete with a built-in stone pizza oven, ideal for alfresco dining and gatherings. Two fire pits, one situated near the home and the other by the water, offer cozy spots to enjoy the breathtaking surroundings. A luxurious hot tub adds a touch of indulgence, perfect for unwinding after a day of exploring the natural beauty of Tobermory. Nature enthusiasts will appreciate the friendly wildlife, with birds chirping and eagles hunting, adding to the tranquil atmosphere. Additionally, the property includes a detached 22' x 16' post and beam workshop, providing ample storage and workspace, along with an attached 10' x 10' shed that comes equipped with an ATV, ensuring you're ready for adventure at any time. This stunning home combines rustic charm with modern luxury, offering a unique and captivating waterfront lifestyle. (id:51532)
Tags
| Property Summary |
|---|
| Building |
|---|
| Land |
|---|
| Level | Rooms | Dimensions |
|---|---|---|
| Second level | 4pc Bathroom | Measurements not available |
| Bonus Room | 13'0'' x 9'0'' | |
| Bedroom | 9'6'' x 9'6'' | |
| Bedroom | 12'0'' x 9'0'' | |
| Primary Bedroom | 15'0'' x 9'0'' | |
| Main level | Utility room | 11'6'' x 4'4'' |
| 4pc Bathroom | Measurements not available | |
| Living room | 25'0'' x 18'6'' | |
| Kitchen | 15'6'' x 9'6'' |
| Features | |||||
|---|---|---|---|---|---|
| Southern exposure | Crushed stone driveway | Country residential | |||
| Dishwasher | Dryer | Microwave | |||
| Refrigerator | Washer | Hot Tub | |||
| Wall unit | |||||




























