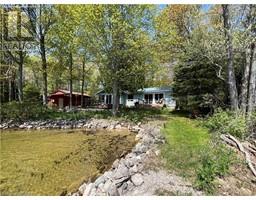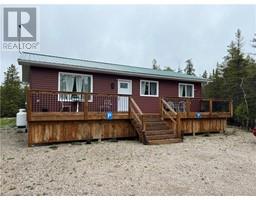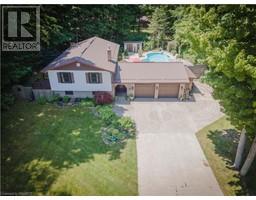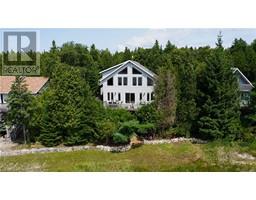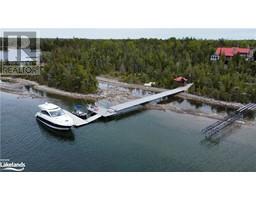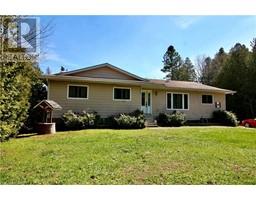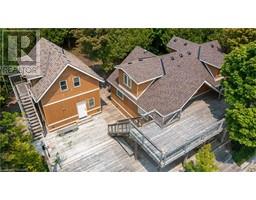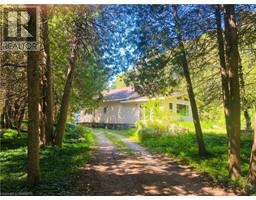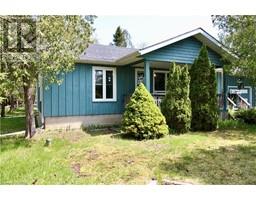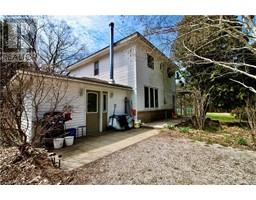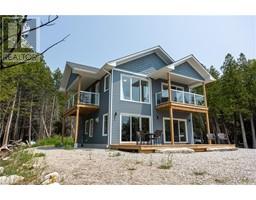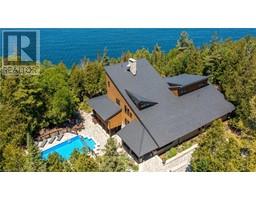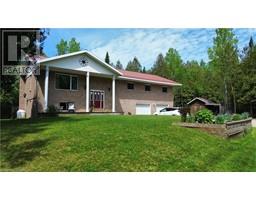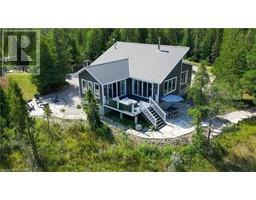97 RAY Drive Northern Bruce Peninsula, Tobermory, Ontario, CA
Address: 97 RAY Drive, Tobermory, Ontario
Summary Report Property
- MKT ID40553506
- Building TypeHouse
- Property TypeSingle Family
- StatusBuy
- Added22 weeks ago
- Bedrooms4
- Bathrooms4
- Area2780 sq. ft.
- DirectionNo Data
- Added On18 Jun 2024
Property Overview
Welcome to the Lakehouse at the Red Canoe! Whether you are looking for the perfect retirement retreat, cottage, year round home, the perfect work from home location or just the perfect Ontario sunset, look no further. Privacy abounds on this property with over an acre of seclusion at the end of a cul-de-sac and abutting over 300 acres of conservation land just for good measure. If that is not enough, let's not forget that it sits on the border of Fathom Five National Marine Park. Just a short 5 minute drive to Tobermory with its beautiful new grocery store, medical clinic, school and marina this is the perfect mix of seclusion and amenities. Did I mention this is a cedar log home set back in the cedars on the shoreline of Lake Huron. What are you waiting for? Call your REALTOR® today for your private showing! (id:51532)
Tags
| Property Summary |
|---|
| Building |
|---|
| Land |
|---|
| Level | Rooms | Dimensions |
|---|---|---|
| Second level | 2pc Bathroom | 5'2'' x 4'7'' |
| Bedroom | 15'2'' x 13'7'' | |
| Loft | 17'9'' x 14'6'' | |
| Basement | 3pc Bathroom | 5'10'' x 7'5'' |
| Games room | 16'9'' x 7'8'' | |
| Bedroom | 9'11'' x 10'10'' | |
| Bedroom | 10'7'' x 12'8'' | |
| Family room | 15'2'' x 19'10'' | |
| Main level | Full bathroom | 8'4'' x 12'5'' |
| Sunroom | 7'4'' x 14'9'' | |
| Primary Bedroom | 15'3'' x 14'3'' | |
| Kitchen | 16'11'' x 15'3'' | |
| Games room | 23'4'' x 16'0'' | |
| 4pc Bathroom | 9'7'' x 5'0'' | |
| Foyer | 9'2'' x 7'4'' | |
| Mud room | 7'4'' x 6'11'' |
| Features | |||||
|---|---|---|---|---|---|
| Cul-de-sac | Backs on greenbelt | Conservation/green belt | |||
| Crushed stone driveway | Country residential | Dishwasher | |||
| Dryer | Washer | Microwave Built-in | |||
| Gas stove(s) | Central air conditioning | ||||




















































