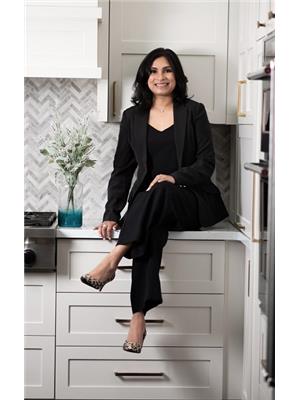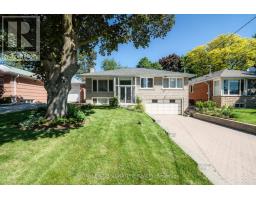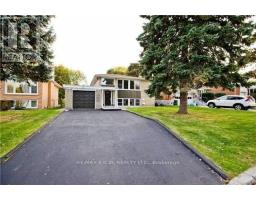20 RESTWELL CRESCENT, Toronto (Bayview Village), Ontario, CA
Address: 20 RESTWELL CRESCENT, Toronto (Bayview Village), Ontario
Summary Report Property
- MKT IDC11958947
- Building TypeHouse
- Property TypeSingle Family
- StatusRent
- Added2 weeks ago
- Bedrooms4
- Bathrooms2
- AreaNo Data sq. ft.
- DirectionNo Data
- Added On06 Feb 2025
Property Overview
A hidden gem nestled in the serene landscape of North York. A unique back split bungalow nestled on a ravine lot overlooking the picturesque Don River. This charming residence presents an unparalleled opportunity to experience the tranquility of nature right in your backyard. With lush greenery and scenic trails just steps away, residents can indulge in peaceful walks and outdoor adventures, all while being conveniently located near urban amenities such as shopping centers, restaurants, and entertainment venues. Full house including the basement for lease. Upgraded kitchen and dining with W/O to deck overlooking the ravine. Finished W/O basement with 2 large bedrooms and a family room perfect for entertaining. Easy access to 401, 404, TTC, subway, groceries, shopping, schools, parks and trails. Simply move in & enjoy this beauty ! (id:51532)
Tags
| Property Summary |
|---|
| Building |
|---|
| Level | Rooms | Dimensions |
|---|---|---|
| Basement | Bedroom 3 | 4.7 m x 4 m |
| Bedroom 4 | 4.7 m x 3.4 m | |
| Bedroom 4 | 7.5 m x 6.5 m | |
| Ground level | Living room | 6 m x 5 m |
| Dining room | 4.5 m x 3.6 m | |
| Kitchen | 4.6 m x 3.1 m | |
| Eating area | 3.1 m x 3.3 m | |
| Primary Bedroom | 5.2 m x 3.05 m | |
| Bedroom 2 | 4.6 m x 3.1 m |
| Features | |||||
|---|---|---|---|---|---|
| Ravine | Conservation/green belt | Attached Garage | |||
| Garage door opener remote(s) | Oven - Built-In | Range | |||
| Water Heater | Dishwasher | Dryer | |||
| Oven | Refrigerator | Stove | |||
| Washer | Walk out | Central air conditioning | |||










































