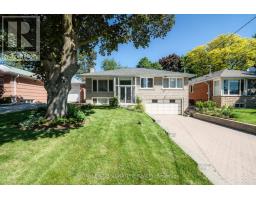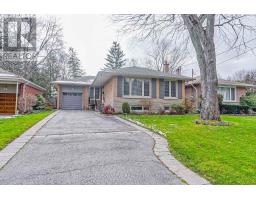45 BRUCEDALE CRESCENT, Toronto (Bayview Village), Ontario, CA
Address: 45 BRUCEDALE CRESCENT, Toronto (Bayview Village), Ontario
4 Beds3 BathsNo Data sqftStatus: Rent Views : 485
Price
$4,700
Summary Report Property
- MKT IDC11907943
- Building TypeHouse
- Property TypeSingle Family
- StatusRent
- Added1 weeks ago
- Bedrooms4
- Bathrooms3
- AreaNo Data sq. ft.
- DirectionNo Data
- Added On06 Jan 2025
Property Overview
Well Maintained Raised Bungalow With A Unique Floor Plan. Oversized Above Grade Windows Fill The Finished Basement With Natural Light. Walk-Up From The Rec Room To The Ground Level Sunroom Addition. Picture Windows, Gas Fireplace, Hardwood Floor And Crown Mounding Grace The Formal Livingroom. Elkhorn P.S., Bayview M.S., Earl Haig S.S. (With Claude Watson Arts Program) School District. (id:51532)
Tags
| Property Summary |
|---|
Property Type
Single Family
Building Type
House
Storeys
1
Community Name
Bayview Village
Title
Freehold
Land Size
50 x 150 FT ; Depth 140.85Ft E Side 160Ft West Side
Parking Type
Attached Garage
| Building |
|---|
Bedrooms
Above Grade
3
Below Grade
1
Bathrooms
Total
4
Interior Features
Appliances Included
Dryer, Microwave, Refrigerator, Stove, Washer
Flooring
Hardwood, Vinyl, Tile, Ceramic
Basement Features
Separate entrance
Basement Type
N/A
Building Features
Foundation Type
Concrete
Style
Detached
Architecture Style
Raised bungalow
Heating & Cooling
Cooling
Central air conditioning
Heating Type
Forced air
Utilities
Utility Sewer
Sanitary sewer
Water
Municipal water
Exterior Features
Exterior Finish
Brick
Parking
Parking Type
Attached Garage
Total Parking Spaces
5
| Level | Rooms | Dimensions |
|---|---|---|
| Basement | Dining room | 12.3 m x 8.6 m |
| Kitchen | 18.9 m x 10.66 m | |
| Recreational, Games room | 21.92 m x 8.92 m | |
| Bedroom 4 | 4 m x 3 m | |
| Main level | Primary Bedroom | 11.02 m x 11.02 m |
| Bedroom 2 | 9.22 m x 11.12 m | |
| Bedroom 3 | 12.73 m x 8.6 m | |
| Ground level | Sunroom | 30.25 m x 8.92 m |
| Foyer | 3.71 m x 6.14 m |
| Features | |||||
|---|---|---|---|---|---|
| Attached Garage | Dryer | Microwave | |||
| Refrigerator | Stove | Washer | |||
| Separate entrance | Central air conditioning | ||||





























