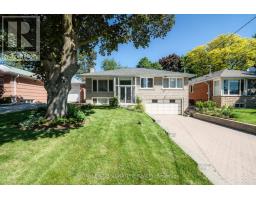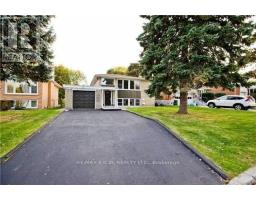21 HOWARD DRIVE, Toronto (Bayview Village), Ontario, CA
Address: 21 HOWARD DRIVE, Toronto (Bayview Village), Ontario
4 Beds3 BathsNo Data sqftStatus: Rent Views : 645
Price
$5,300
Summary Report Property
- MKT IDC11894706
- Building TypeHouse
- Property TypeSingle Family
- StatusRent
- Added4 weeks ago
- Bedrooms4
- Bathrooms3
- AreaNo Data sq. ft.
- DirectionNo Data
- Added On17 Dec 2024
Property Overview
Warm & Charm & Beautifully Renovated & Lovely-Cared Raised Bungalow On Prime Location-Premium/South (Exclusively Private-Feels Like A Cottage Bckyd) In Centre Of Bayview Village--Unparalleled Location:Quiet Street & Convenient Located 4 B.V. Shopping/Ravine & Subway**Separate Entrance To Dried/Hi Ceiling W/O Bsmt To Yd**Spacious-Bright W/Oversized Wnw(Main).Quiet And Family Friendly Street,.....Step To Subway Station And Bayview Village Mall >>Earl High School District<<< (id:51532)
Tags
| Property Summary |
|---|
Property Type
Single Family
Building Type
House
Storeys
1
Community Name
Bayview Village
Title
Freehold
Land Size
50 x 151.75 FT
Parking Type
Attached Garage
| Building |
|---|
Bedrooms
Above Grade
3
Below Grade
1
Bathrooms
Total
4
Interior Features
Flooring
Ceramic, Laminate, Vinyl
Basement Features
Separate entrance
Basement Type
N/A (Finished)
Building Features
Features
Carpet Free
Foundation Type
Concrete
Style
Detached
Architecture Style
Raised bungalow
Heating & Cooling
Cooling
Central air conditioning
Heating Type
Forced air
Utilities
Utility Sewer
Sanitary sewer
Water
Municipal water
Exterior Features
Exterior Finish
Brick Facing
Parking
Parking Type
Attached Garage
Total Parking Spaces
5
| Level | Rooms | Dimensions |
|---|---|---|
| Lower level | Recreational, Games room | 3.51 m x 4.01 m |
| Other | 3.1 m x 7.01 m | |
| Main level | Foyer | 1.7 m x 2.1 m |
| Living room | 3.38 m x 5.66 m | |
| Dining room | 3.23 m x 3.3 m | |
| Kitchen | 3.1 m x 3.71 m | |
| Bedroom 2 | 3.43 m x 3.51 m | |
| Primary Bedroom | 4.43 m x 3.51 m | |
| Bedroom 3 | 3.25 m x 3.63 m |
| Features | |||||
|---|---|---|---|---|---|
| Carpet Free | Attached Garage | Separate entrance | |||
| Central air conditioning | |||||






















































