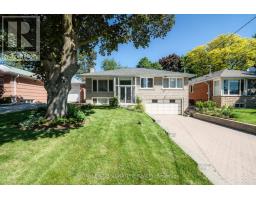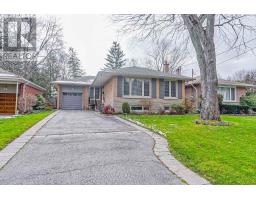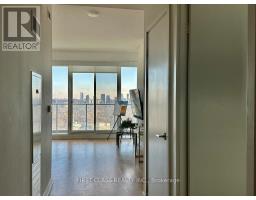25 WHITTAKER CRESCENT, Toronto (Bayview Village), Ontario, CA
Address: 25 WHITTAKER CRESCENT, Toronto (Bayview Village), Ontario
4 Beds3 BathsNo Data sqftStatus: Rent Views : 203
Price
$4,800
Summary Report Property
- MKT IDC10440813
- Building TypeHouse
- Property TypeSingle Family
- StatusRent
- Added1 days ago
- Bedrooms4
- Bathrooms3
- AreaNo Data sq. ft.
- DirectionNo Data
- Added On17 Dec 2024
Property Overview
Excellent location in Bayview village. Spacious w/all principal room sizes & bright w/plenty of windows living area. Large mordern eat-in kitchen & additional solarium overlooking private bckyd. Minutes to Bayview village, Ethennonnhawahstihnen' community center, restaurants & shopping. Walking distance to bessarion/bayview subways, public transit & ymca. Close to schools & 401/404, north York general hospital & Fairview mall, Canadian Tire/Ikea. Earl haig s.S, elkhorn ps & bayview ms. (id:51532)
Tags
| Property Summary |
|---|
Property Type
Single Family
Building Type
House
Community Name
Bayview Village
Title
Freehold
Land Size
60 x 120 FT
Parking Type
Garage
| Building |
|---|
Bedrooms
Above Grade
4
Bathrooms
Total
4
Interior Features
Flooring
Carpeted, Laminate, Hardwood
Basement Type
N/A (Finished)
Building Features
Features
Carpet Free
Foundation Type
Concrete
Style
Detached
Split Level Style
Sidesplit
Heating & Cooling
Cooling
Central air conditioning
Heating Type
Forced air
Utilities
Utility Sewer
Sanitary sewer
Water
Municipal water
Exterior Features
Exterior Finish
Brick
Parking
Parking Type
Garage
Total Parking Spaces
6
| Level | Rooms | Dimensions |
|---|---|---|
| Basement | Bedroom 4 | 4.52 m x 3.55 m |
| Recreational, Games room | 6.95 m x 4.08 m | |
| Main level | Living room | 5.47 m x 4.11 m |
| Dining room | 3.8 m x 3.64 m | |
| Kitchen | 3.77 m x 3.58 m | |
| Solarium | 3.7 m x 3.7 m | |
| Upper Level | Primary Bedroom | 4.18 m x 3.83 m |
| Bedroom 2 | 3.5 m x 3.05 m | |
| Bedroom 3 | 3.5 m x 2.65 m |
| Features | |||||
|---|---|---|---|---|---|
| Carpet Free | Garage | Central air conditioning | |||













































