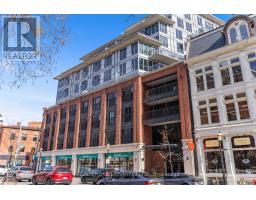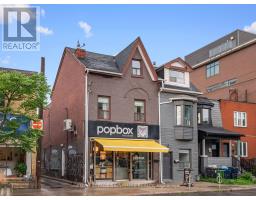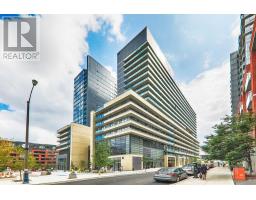4502 - 10 NAVY WHARF COURT, Toronto C01, Ontario, CA
Address: 4502 - 10 NAVY WHARF COURT, Toronto C01, Ontario
3 Beds2 Baths0 sqftStatus: Buy Views : 121
Price
$1,495,000
Summary Report Property
- MKT IDC8132230
- Building TypeApartment
- Property TypeSingle Family
- StatusBuy
- Added19 weeks ago
- Bedrooms3
- Bathrooms2
- Area0 sq. ft.
- DirectionNo Data
- Added On10 Jul 2024
Property Overview
Elevate your lifestyle at 4502-10 Navy Wharf! Fully renovated and meticulously designed, move in ready, this 2+1 bedroom sub-penthouse offers unmatched sophistication in the heart of the city with views of the Rogers Centre. Soak in the breathtaking views and bask in an abundance of natural light. Indulge in the Super Club's luxurious amenities including a pool, sauna, and state-of-the-art gym. Challenge friends on the sports courts or perfect your swing with the golf simulator. Steps to Rogers Centre, Ripley's Aquarium and the famed CN Tower. Plus, enjoy the convenience of your own parking space and locker. Your elevated urban retreat awaits! **Property has been virtually staged** (id:51532)
Tags
| Property Summary |
|---|
Property Type
Single Family
Building Type
Apartment
Community Name
Waterfront Communities C1
Title
Condominium/Strata
Parking Type
Underground
| Building |
|---|
Bedrooms
Above Grade
2
Below Grade
1
Bathrooms
Total
3
Interior Features
Appliances Included
Dishwasher, Dryer, Refrigerator, Stove, Washer, Window Coverings
Building Features
Features
Balcony
Fire Protection
Security guard
Building Amenities
Security/Concierge, Exercise Centre, Party Room, Recreation Centre, Storage - Locker
Heating & Cooling
Cooling
Central air conditioning
Heating Type
Forced air
Exterior Features
Exterior Finish
Concrete
Pool Type
Indoor pool
Neighbourhood Features
Community Features
Pet Restrictions
Amenities Nearby
Park, Public Transit
Maintenance or Condo Information
Maintenance Fees
$1147.15 Monthly
Maintenance Fees Include
Common Area Maintenance, Heat, Electricity, Insurance, Parking, Water
Maintenance Management Company
Del Property Management
Parking
Parking Type
Underground
Total Parking Spaces
1
| Level | Rooms | Dimensions |
|---|---|---|
| Main level | Living room | 4.11 m x 4.29 m |
| Dining room | 2.97 m x 4.5 m | |
| Kitchen | 4.7 m x 3.56 m | |
| Primary Bedroom | 6 m x 3.71 m | |
| Bedroom 2 | 3.53 m x 3.2 m | |
| Den | 2.54 m x 2.96 m |
| Features | |||||
|---|---|---|---|---|---|
| Balcony | Underground | Dishwasher | |||
| Dryer | Refrigerator | Stove | |||
| Washer | Window Coverings | Central air conditioning | |||
| Security/Concierge | Exercise Centre | Party Room | |||
| Recreation Centre | Storage - Locker | ||||





















































