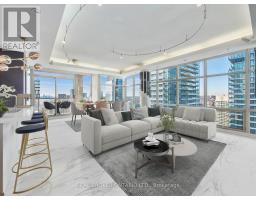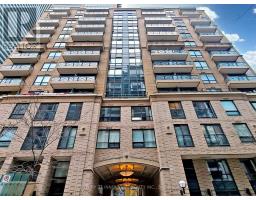517 - 55 FRONT STREET E, Toronto C08, Ontario, CA
Address: 517 - 55 FRONT STREET E, Toronto C08, Ontario
Summary Report Property
- MKT IDC9034809
- Building TypeApartment
- Property TypeSingle Family
- StatusBuy
- Added18 weeks ago
- Bedrooms3
- Bathrooms3
- Area0 sq. ft.
- DirectionNo Data
- Added On12 Jul 2024
Property Overview
Offering one the most spacious floor plans in the Berczy, 2+1 bed, 3 bath suite is where luxury and convenience meet. Embrace a home where every detail has been considered with herringbone hardwood flooring, custom cabinetry and finishes, integrated appliances in your kitchen, and entertain in style in this impressive suite. Spacious primary with walk-in closet and ensuite, perfect size 2nd bedroom with ensuite, the Den is an ideal home office or sitting room. Enjoy the historically protected views year-round from your oversized balcony. With a Walk Score of 100, everything you need is just a heartbeat away. Indulge in some of Toronto's finest dining experiences, vibrant shopping, and cultural landmarks - all within minutes of the Financial Core. This isn't just a place to live; it's a statement of your lifestyle. Secure your piece of Toronto's elite living experience at The Berczy. (id:51532)
Tags
| Property Summary |
|---|
| Building |
|---|
| Level | Rooms | Dimensions |
|---|---|---|
| Main level | Living room | 5.41 m x 5.53 m |
| Dining room | 5.41 m x 5.53 m | |
| Kitchen | 2.49 m x 4.27 m | |
| Primary Bedroom | 4.57 m x 3.91 m | |
| Bedroom 2 | 3.5 m x 3 m | |
| Den | 2.69 m x 3.5 m |
| Features | |||||
|---|---|---|---|---|---|
| Balcony | In suite Laundry | Guest Suite | |||
| Underground | Oven - Built-In | Range | |||
| Cooktop | Dishwasher | Dryer | |||
| Microwave | Oven | Refrigerator | |||
| Stove | Washer | Window Coverings | |||
| Central air conditioning | Party Room | Exercise Centre | |||
| Security/Concierge | Sauna | Storage - Locker | |||


























































