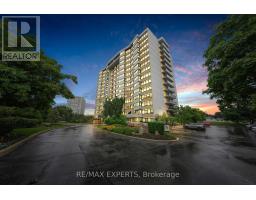220 HOMEWOOD AVENUE, Toronto C07, Ontario, CA
Address: 220 HOMEWOOD AVENUE, Toronto C07, Ontario
Summary Report Property
- MKT IDC9240589
- Building TypeHouse
- Property TypeSingle Family
- StatusBuy
- Added14 weeks ago
- Bedrooms5
- Bathrooms2
- Area0 sq. ft.
- DirectionNo Data
- Added On12 Aug 2024
Property Overview
This is the Home You've Been Waiting For! Amazing North York location close to Finch Subway, Shopping, TTC Bus Service up the street, High-Ranking Schools, Goulding Community Center, Centerpoint Mall, Restaurants and more! Well-Maintained by Long-Term Owners, this 3-Bed, 2-Bath Bungalow has Hardwood Floors Throughout, Lots of Upgrades, Large Eat-In Kitchen, Good-Sized Bedrooms, a Large Finished Basement with a Separate Entrance (In-Law Suite or Rental Potential) and Sits on a HUGE 50 X 132 Foot Lot! This property is perfect to Live, Rent or Develop! Open Houses will be held on Saturday, August 17th & Sunday, August 18th from 2-4 PM. Come by and Check Out this Exceptional Home! **** EXTRAS **** Upgrades! Roof (23 w/ 25 Yr Warranty), Furnace (21), A/C (21), Owned Tankless HWT (22), Fence (22), Deck (23), Basement Waterproofing (17), Patio & Entry Doors (20), B/I Microwave (22) & Energy Guide 85% Rating Cert. (id:51532)
Tags
| Property Summary |
|---|
| Building |
|---|
| Land |
|---|
| Level | Rooms | Dimensions |
|---|---|---|
| Lower level | Bedroom 5 | 3.63 m x 2.29 m |
| Laundry room | 3.22 m x 2.06 m | |
| Recreational, Games room | 3.63 m x 6.82 m | |
| Bedroom 4 | 5.78 m x 3.88 m | |
| Bathroom | 2.18 m x 1.49 m | |
| Main level | Living room | 4.31 m x 3.61 m |
| Dining room | 3.55 m x 2.82 m | |
| Kitchen | 3.49 m x 5.4 m | |
| Primary Bedroom | 3.23 m x 4.07 m | |
| Bedroom 2 | 3.09 m x 3.16 m | |
| Bedroom 3 | 3.23 m x 2.76 m | |
| Bathroom | 2.02 m x 2.12 m |
| Features | |||||
|---|---|---|---|---|---|
| Flat site | Lighting | Dry | |||
| Level | Carpet Free | Sump Pump | |||
| Attached Garage | Central Vacuum | Water Heater - Tankless | |||
| Water Heater | Blinds | Dishwasher | |||
| Dryer | Garage door opener | Microwave | |||
| Oven | Range | Refrigerator | |||
| Washer | Separate entrance | Central air conditioning | |||























































