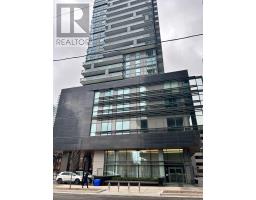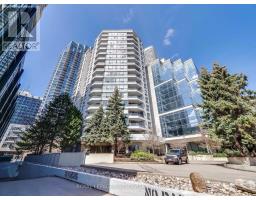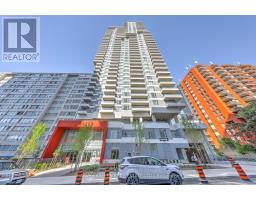1701 - 88 BROADWAY AVENUE, Toronto C10, Ontario, CA
Address: 1701 - 88 BROADWAY AVENUE, Toronto C10, Ontario
Summary Report Property
- MKT IDC9042063
- Building TypeApartment
- Property TypeSingle Family
- StatusBuy
- Added18 weeks ago
- Bedrooms2
- Bathrooms2
- Area0 sq. ft.
- DirectionNo Data
- Added On17 Jul 2024
Property Overview
Rarely does an opportunity present itself to own a 2 bedroom, 2 full bathroom, split bedroom condo, with an unobstructed view, custom designed kitchen, parking/locker, & steps to Yonge/Eglinton all for an affordable price. Enjoy two walk-outs to your private balcony from the living room and 2nd bedroom. Chic kitchen with soft closing cabinets, quartz counters, and upgraded full size stainless steel appliances. Resort style amenities incl: indoor pool, concierge, gym, party room. Parking and Locker. Perfect condo for small families looking for the top school district in Toronto, investors looking for a split bedroom floorplan, and downsizers interested in a turn key property. **** EXTRAS **** Existing appliances incl: stove, microwave, washer/dryer, dishwasher, fridge. All light fixtures and window coverings. Parking and Locker. (id:51532)
Tags
| Property Summary |
|---|
| Building |
|---|
| Level | Rooms | Dimensions |
|---|---|---|
| Main level | Living room | Measurements not available |
| Dining room | Measurements not available | |
| Kitchen | Measurements not available | |
| Primary Bedroom | Measurements not available | |
| Bedroom 2 | Measurements not available | |
| Foyer | Measurements not available |
| Features | |||||
|---|---|---|---|---|---|
| Balcony | Underground | Central air conditioning | |||
| Exercise Centre | Party Room | Visitor Parking | |||
| Security/Concierge | Storage - Locker | ||||



















































