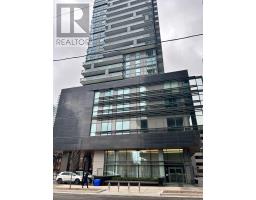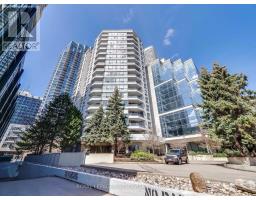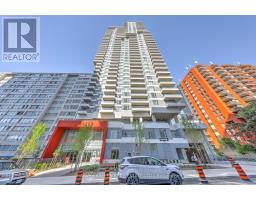3403 - 125 REDPATH AVENUE, Toronto C10, Ontario, CA
Address: 3403 - 125 REDPATH AVENUE, Toronto C10, Ontario
Summary Report Property
- MKT IDC9037677
- Building TypeApartment
- Property TypeSingle Family
- StatusBuy
- Added18 weeks ago
- Bedrooms2
- Bathrooms1
- Area0 sq. ft.
- DirectionNo Data
- Added On14 Jul 2024
Property Overview
Welcome to Lower Penthouse Living at 125 Redpath Ave - The Eglinton by Menkes! Experience the pinnacle of urban living in this stunning lower penthouse unit, nestled in the vibrant heart of Toronto's Midtown. This sun-drenched condo boasts an exceptional open concept layout featuring a modern kitchen that's perfect for both everyday living and entertaining. The versatile den has been expertly converted into a comfortable bedroom, offering you flexible space options. Situated on a high floor, you'll be treated to breathtaking views of the cityscape, making every moment at home a visual delight. The location is unbeatable just steps away from the TTC Subway, LRT, LCBO, supermarkets, shopping, and a plethora of dining options. Embrace the convenience and excitement of living in one of Toronto's most sought-after neighbor hoods. **** EXTRAS **** Fridge, Stove, B/I Dishwasher, Microwave, Washer & Dryer. Den Converted To Bedroom, All Elfs & Window Coverings. Prime Mid-Town Toronto Living + Amazing Facilities! Don't miss the opportunity to make this spectacular condo your new home. (id:51532)
Tags
| Property Summary |
|---|
| Building |
|---|
| Level | Rooms | Dimensions |
|---|---|---|
| Main level | Dining room | 2.2 m x 3.3 m |
| Kitchen | 2.2 m x 3.3 m | |
| Living room | 2.8 m x 3.3 m | |
| Bedroom | 2.8 m x 3.8 m | |
| Den | 2.3 m x 2.7 m | |
| Foyer | 1.6 m x 3.6 m |
| Features | |||||
|---|---|---|---|---|---|
| Balcony | Underground | Central air conditioning | |||



























































