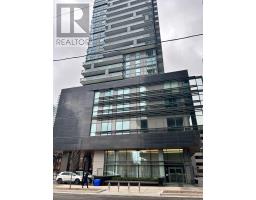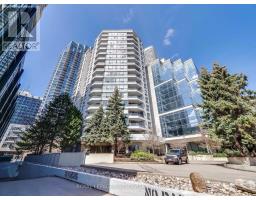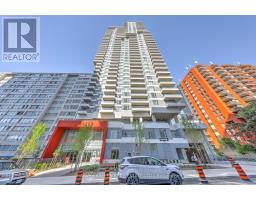425 - 119 MERTON STREET, Toronto C10, Ontario, CA
Address: 425 - 119 MERTON STREET, Toronto C10, Ontario
Summary Report Property
- MKT IDC9247672
- Building TypeApartment
- Property TypeSingle Family
- StatusBuy
- Added14 weeks ago
- Bedrooms2
- Bathrooms2
- Area0 sq. ft.
- DirectionNo Data
- Added On12 Aug 2024
Property Overview
Welcome to 119 Merton St! This bright, open-concept loft-style condo has so much to offer. Enjoy an efficient 840 sq/ft layout including 1 bedroom, 2 washrooms, and a den for any of your work-from-home needs. This unit also includes a massive locker space with ample storage conveniently located right behind your parking spot. Load your belongings right from your car into storage and vice versa. Wake up every morning to a wall of trees on your tranquil south-facing balcony that faces a large greenspace, making 119 Merton the perfect balance of enjoying central city living and the outdoors. Multiple options for nearby parks and a short distance away from Toronto's extensive ravine system which has miles and miles of paved and dirt trails. *Note some photos are virtually staged* ***OPEN HOUSE SATURDAY & SUNDAY AUG 17 & 18, BUZZ 4094 TO ENTER*** **** EXTRAS **** Fantastic location with tons of shopping, entertainment, and options to get around the city. A short walk to Davisville Subway Station or a short drive to The Don Valley Parkway allows for quick and easy travel across the city. (id:51532)
Tags
| Property Summary |
|---|
| Building |
|---|
| Level | Rooms | Dimensions |
|---|---|---|
| Second level | Primary Bedroom | 4.18 m x 2.67 m |
| Den | 3.69 m x 1.76 m | |
| Laundry room | 1.62 m x 0.83 m | |
| Main level | Living room | 5.99 m x 4.47 m |
| Dining room | 5.99 m x 4.47 m | |
| Kitchen | 2.95 m x 2.46 m |
| Features | |||||
|---|---|---|---|---|---|
| Balcony | Underground | Dishwasher | |||
| Dryer | Range | Refrigerator | |||
| Stove | Washer | Window Coverings | |||
| Central air conditioning | Storage - Locker | ||||












































