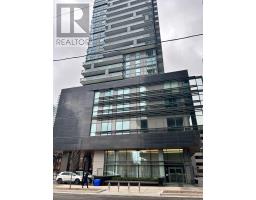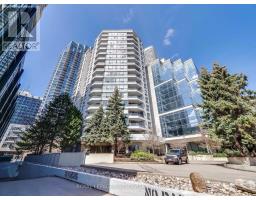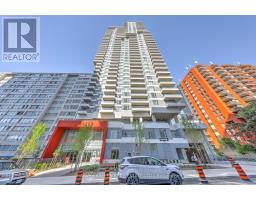611 - 300 BALLIOL STREET, Toronto C10, Ontario, CA
Address: 611 - 300 BALLIOL STREET, Toronto C10, Ontario
Summary Report Property
- MKT IDC9038361
- Building TypeApartment
- Property TypeSingle Family
- StatusBuy
- Added18 weeks ago
- Bedrooms2
- Bathrooms1
- Area0 sq. ft.
- DirectionNo Data
- Added On15 Jul 2024
Property Overview
Functional and great quality just like the good ole days! Upgraded kitchen with quartz counters, large under mount sink, stainless steel appliances and tons of cabinet and counter space. Enjoy a quick bite at the breakfast bar or entertain in the bright and large open concept living area. Upgraded with hardwood floors throughout. South facing large windows fills the home with life. Spacious primary with a walk-in closet! Perfect for WFH or young families with an enclosed den that rivals the size of most new condos' primary bedroom. Steps to Davisville Subway, restaurants, cafes and June Rowlands Park to enjoy the Davisville Farmer's Market. The perfect balance of quiet and convenient midtown living you don't want to miss out! **** EXTRAS **** Parking and locker included. Washer and dryer ensuite. Smart customized built-in storage in the foyer! Extremely well maintained building--one of the lowest condo fees per square foot in the area! Offers welcome anytime. (id:51532)
Tags
| Property Summary |
|---|
| Building |
|---|
| Level | Rooms | Dimensions |
|---|---|---|
| Main level | Living room | 7.18 m x 4.02 m |
| Dining room | 7.18 m x 4.02 m | |
| Kitchen | 2.8 m x 2.25 m | |
| Primary Bedroom | 4.09 m x 2.68 m | |
| Den | 2.8 m x 2.37 m |
| Features | |||||
|---|---|---|---|---|---|
| Wooded area | Balcony | In suite Laundry | |||
| Underground | Dishwasher | Dryer | |||
| Microwave | Range | Refrigerator | |||
| Stove | Washer | Window Coverings | |||
| Central air conditioning | Recreation Centre | Exercise Centre | |||
| Visitor Parking | Storage - Locker | ||||




















































