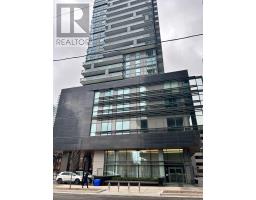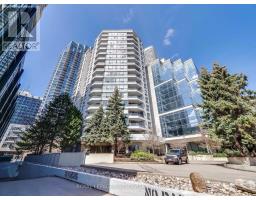63 CLEVELAND STREET, Toronto C10, Ontario, CA
Address: 63 CLEVELAND STREET, Toronto C10, Ontario
2 Beds2 Baths0 sqftStatus: Buy Views : 959
Price
$1,150,000
Summary Report Property
- MKT IDC8383770
- Building TypeHouse
- Property TypeSingle Family
- StatusBuy
- Added18 weeks ago
- Bedrooms2
- Bathrooms2
- Area0 sq. ft.
- DirectionNo Data
- Added On12 Jul 2024
Property Overview
Welcome To 63 Cleveland St. This Fantastic Davisville Village In Sought After Maurice Cody School District. Fully Renovated Open Concept. A Must See! New Roof (/21), New Siding(/21), New High Efficiency Furnace (/21), Tankless Water Heater (/21). LED Pot Lights, Laminate Floor, Quartz Counter Top, Glass Railing. Oversized Deck,Chefs Kitchen & Much More. **** EXTRAS **** Included New SS Kitchen Appliances, Garden Shed, Exclude Dining Room Chandelier. (id:51532)
Tags
| Property Summary |
|---|
Property Type
Single Family
Building Type
House
Storeys
2
Community Name
Mount Pleasant East
Title
Freehold
Land Size
21.92 x 47.75 FT|under 1/2 acre
| Building |
|---|
Bedrooms
Above Grade
2
Bathrooms
Total
2
Partial
1
Interior Features
Flooring
Laminate, Carpeted
Basement Type
Crawl space (Finished)
Building Features
Foundation Type
Unknown
Style
Detached
Structures
Shed
Heating & Cooling
Cooling
Central air conditioning
Heating Type
Forced air
Utilities
Utility Type
Cable(Available)
Utility Sewer
Sanitary sewer
Water
Municipal water
Exterior Features
Exterior Finish
Stucco, Vinyl siding
| Level | Rooms | Dimensions |
|---|---|---|
| Second level | Primary Bedroom | 3.23 m x 3.79 m |
| Bedroom 2 | 2.94 m x 2.92 m | |
| Bathroom | Measurements not available | |
| Lower level | Recreational, Games room | 3.65 m x 3.65 m |
| Bathroom | Measurements not available | |
| Laundry room | Measurements not available | |
| Main level | Living room | 5.76 m x 3.51 m |
| Dining room | 5.76 m x 2.51 m | |
| Kitchen | 3.93 m x 3.39 m |
| Features | |||||
|---|---|---|---|---|---|
| Central air conditioning | |||||

















































