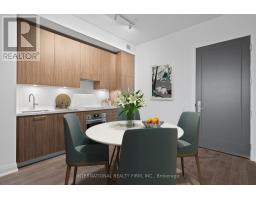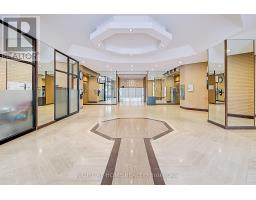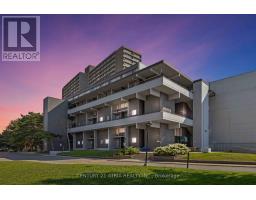#2010 , Toronto C11, Ontario, CA
Address: #2010 - 21 OVERLEA BOULEVARD, Toronto C11, Ontario
Summary Report Property
- MKT IDC8404244
- Building TypeApartment
- Property TypeSingle Family
- StatusBuy
- Added13 weeks ago
- Bedrooms2
- Bathrooms1
- Area0 sq. ft.
- DirectionNo Data
- Added On12 Jul 2024
Property Overview
Completely renovated condo building in a prime location. This bright and spacious 1+1 bedroom unit boasts a den perfect for an office or extra sleeping area. High floor offers stunning city views through large windows. Open-concept living/dining area provides ample entertaining space. Enjoy the convenience of a short walk to numerous amenities including Costco, Mosque, place of worship, shopping centres, restaurants, parks, and public transportation. Upcoming subway station next door adds to the investment potential. Building features include a newly renovated lobby with concierge, smart intercom system with mobile capability and video camera , updated hallways, squash court, gym, party room, BBQ area, sauna, whirlpool and 3 New elevators. Don't miss this opportunity to live in a luxurious, amenity-rich building with excellent investment potential! **** EXTRAS **** Buyer/Buyer's agent To Verify All informations, Measurements, maintenance fee & Taxes. (id:51532)
Tags
| Property Summary |
|---|
| Building |
|---|
| Level | Rooms | Dimensions |
|---|---|---|
| Flat | Living room | 7.02 m x 3.2 m |
| Dining room | 7.02 m x 3.2 m | |
| Primary Bedroom | 4.57 m x 2.12 m | |
| Den | 2.68 m x 2.7 m | |
| Kitchen | 2.71 m x 3.15 m |
| Features | |||||
|---|---|---|---|---|---|
| In suite Laundry | Underground | Window Coverings | |||
| Central air conditioning | Recreation Centre | Exercise Centre | |||
| Sauna | Party Room | Visitor Parking | |||
| Storage - Locker | |||||










































